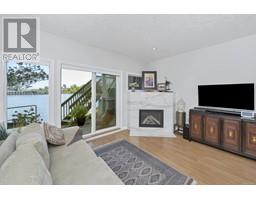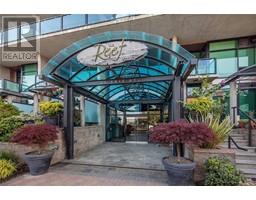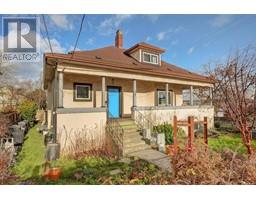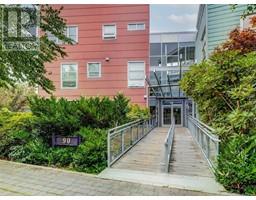404 550 Michigan St Capital Park Residences, Victoria, British Columbia, CA
Address: 404 550 Michigan St, Victoria, British Columbia
Summary Report Property
- MKT ID969008
- Building TypeApartment
- Property TypeSingle Family
- StatusBuy
- Added19 weeks ago
- Bedrooms3
- Bathrooms3
- Area1936 sq. ft.
- DirectionNo Data
- Added On11 Jul 2024
Property Overview
Welcome to the epitome of luxury living at Capital Park Residences, a masterpiece by Concert & Jawl Properties. This exquisite sub-penthouse boasts breathtaking views of the iconic Legislature in an unparalleled location. A rare offering and the largest condo in the complex, with 3 bedrooms plus a den, including 2 primary suites with ensuites and great separation, along with 3 full bathrooms, a laundry room and a pantry. The interior is a haven of sophistication with beautiful white oak flooring, a gourmet kitchen featuring quartz slab countertops, flat-panel cabinetry, a waterfall island and built-in Bosch appliances, spa-like baths with soaker tubs, frameless glass shower, large porcelain tiles and in-floor heating. Enjoy the convenience of 2 parking stalls near the elevator, a fitness center, car wash, lounge, and secured bike/storage. With an onsite caretaker, you'll feel like you're living in your own private resort. An unbeatable location, steps from the Inner Harbour, Dallas Road waterfront, Beacon Hill Park, and downtown's best restaurants and shops. Don't miss this rare opportunity to own a piece of luxury in one of Victoria's most sought-after locations! (id:51532)
Tags
| Property Summary |
|---|
| Building |
|---|
| Level | Rooms | Dimensions |
|---|---|---|
| Main level | Balcony | 10'2 x 7'5 |
| Balcony | 10'2 x 6'5 | |
| Pantry | 4'10 x 8'6 | |
| Laundry room | 6'11 x 8'6 | |
| Bathroom | 5'4 x 8'6 | |
| Bedroom | 11 ft x Measurements not available | |
| Ensuite | 7'10 x 8'6 | |
| Bedroom | 9'11 x 14'10 | |
| Ensuite | Measurements not available x 8 ft | |
| Primary Bedroom | 10'5 x 14'7 | |
| Dining room | 10'7 x 22'10 | |
| Living room | Measurements not available x 16 ft | |
| Kitchen | 20'8 x 8'10 | |
| Den | 9'11 x 6'5 | |
| Entrance | Measurements not available x 8 ft |
| Features | |||||
|---|---|---|---|---|---|
| Central location | Other | Marine Oriented | |||
| None | |||||
































































































