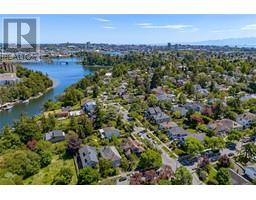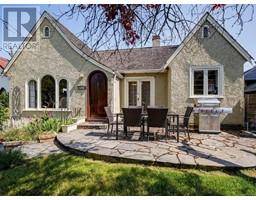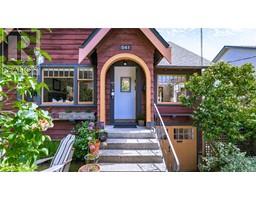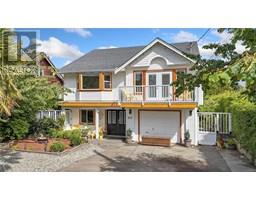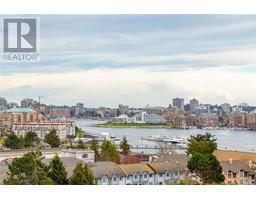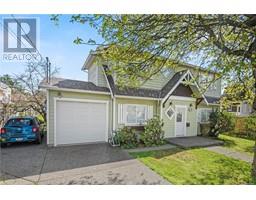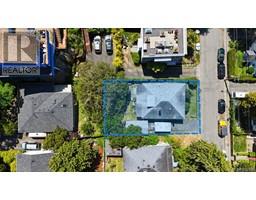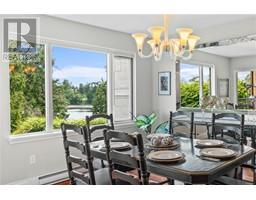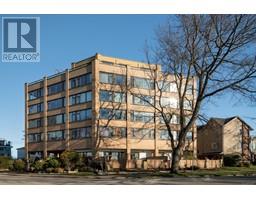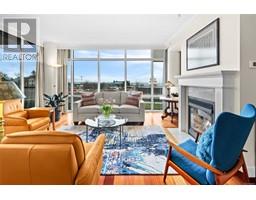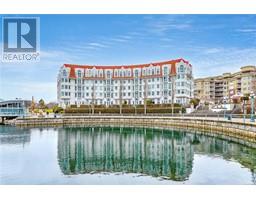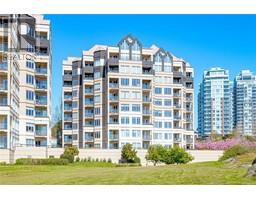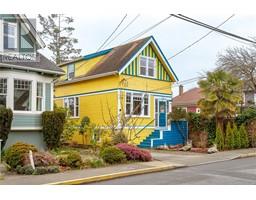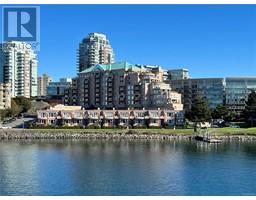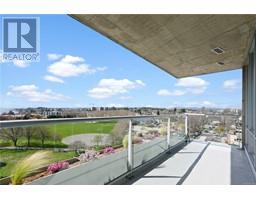405 595 Pandora Ave 595 Pandora, Victoria, British Columbia, CA
Address: 405 595 Pandora Ave, Victoria, British Columbia
Summary Report Property
- MKT ID991301
- Building TypeApartment
- Property TypeSingle Family
- StatusBuy
- Added8 weeks ago
- Bedrooms2
- Bathrooms2
- Area950 sq. ft.
- DirectionNo Data
- Added On12 Apr 2025
Property Overview
Welcome to The Abacus! Experience luxury living in this SW-facing condo with stunning views of the Victoria skyline, Parliament & mountains. Features 2 beds, 2 baths with in-floor heating, 9-ft ceilings, engineered hardwood, a stone gas fireplace, and a gourmet kitchen with a gas stove, quartz countertops & high-end appliances. Enjoy a 500 sq. ft. patio with a gas hookup. Includes in-suite laundry, same-floor storage & secure parking. Access to a common lounge & gym. Pets & rentals allowed. The spacious primary bedroom features large windows with stunning views and a bright ensuite with modern finishes and in-floor heating. The second bedroom as a guest room or office. The open-concept living and dining area flows seamlessly into the kitchen, creating a perfect space for entertaining. This quiet downtown location offers easy access to restaurants, shops, parks, and transit—ideal for both investors and homeowners. Virtual tour & photos online—don't miss out! (id:51532)
Tags
| Property Summary |
|---|
| Building |
|---|
| Level | Rooms | Dimensions |
|---|---|---|
| Main level | Balcony | 6 ft x 16 ft |
| Balcony | 56 ft x 7 ft | |
| Living room/Dining room | 12 ft x 6 ft | |
| Bathroom | 4-Piece | |
| Bedroom | 12 ft x 12 ft | |
| Ensuite | 4-Piece | |
| Primary Bedroom | 12 ft x 13 ft | |
| Entrance | 5 ft x 6 ft | |
| Kitchen | 9 ft x 12 ft | |
| Living room/Dining room | 12 ft x 5 ft | |
| Living room | 12 ft x 10 ft |
| Features | |||||
|---|---|---|---|---|---|
| Irregular lot size | Underground | Refrigerator | |||
| Stove | Washer | Dryer | |||
| None | |||||






























