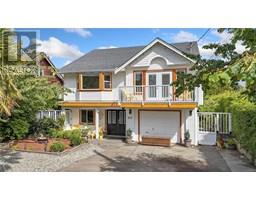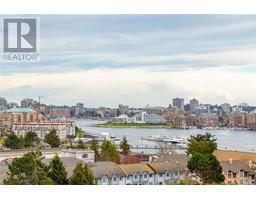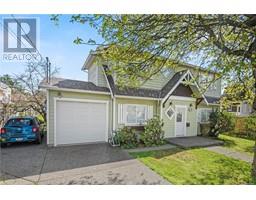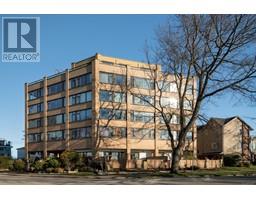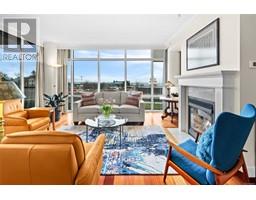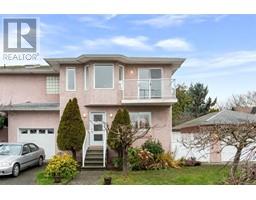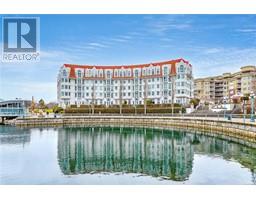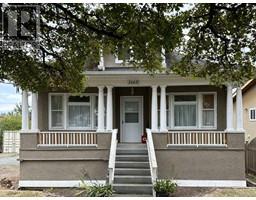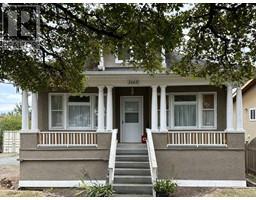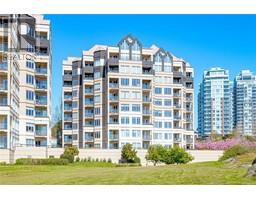407 1033 Cook St Black And White, Victoria, British Columbia, CA
Address: 407 1033 Cook St, Victoria, British Columbia
Summary Report Property
- MKT ID994156
- Building TypeApartment
- Property TypeSingle Family
- StatusBuy
- Added2 weeks ago
- Bedrooms1
- Bathrooms2
- Area635 sq. ft.
- DirectionNo Data
- Added On09 Apr 2025
Property Overview
A sleek and modern 1-bed plus den/office in the coveted Black & White is the epitome of luxury living in Victoria’s trendy Upper Fort District. Step inside to find a thoughtfully crafted gourmet kitchen, complete with Italian Milano gas range and high-end appliance package appeal to any culinary enthusiast. The engineered oak flooring adds warmth and sophistication, while the stylish, spa-inspired bathroom featuring a rain shower and heated floors—perfect for ultimate relaxation. With good in-suite storage, a separate locker, and a secured parking spot, convenience is key. You’ll also enjoy in-suite laundry for everyday ease. The condo’s balcony is accented by the building’s common areas featuring a BBQ, fire pit, and bike storage, allowing opportunities for relaxation and socializing. Steps from downtowns hustle, this condo is a short stroll from all the vibrant amenities of town, along with excellent bus routes at your doorstep. This is more than just a home; it’s a lifestyle. (id:51532)
Tags
| Property Summary |
|---|
| Building |
|---|
| Level | Rooms | Dimensions |
|---|---|---|
| Main level | Ensuite | 4-Piece |
| Bathroom | 2-Piece | |
| Primary Bedroom | 10'8 x 110'6 | |
| Living room | 10'2 x 9'9 | |
| Dining room | 10'11 x 9'10 | |
| Office | 7'6 x 5'2 | |
| Kitchen | 10'11 x 8'8 |
| Features | |||||
|---|---|---|---|---|---|
| Underground | None | ||||







































