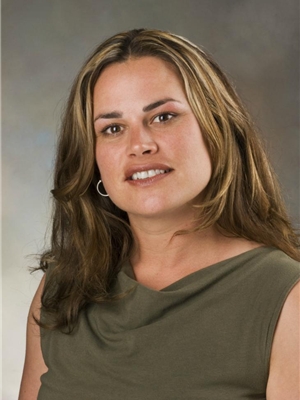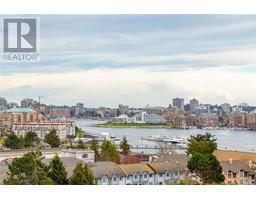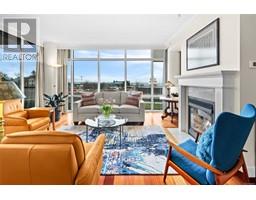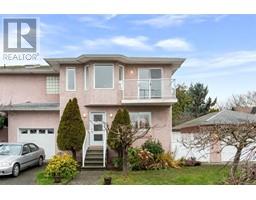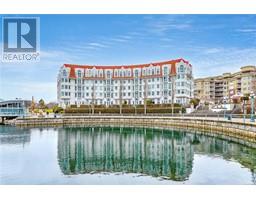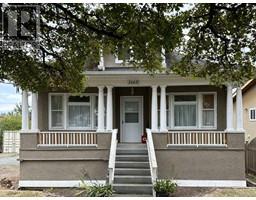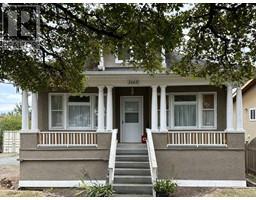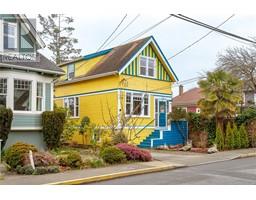464 Stannard Ave Fairfield West, Victoria, British Columbia, CA
Address: 464 Stannard Ave, Victoria, British Columbia
Summary Report Property
- MKT ID983944
- Building TypeHouse
- Property TypeSingle Family
- StatusBuy
- Added12 weeks ago
- Bedrooms4
- Bathrooms5
- Area2968 sq. ft.
- DirectionNo Data
- Added On08 Jan 2025
Property Overview
DOUBLE LOT! TWO TITLES! Charming 1912 character home on CORNER lots in beautiful Fairfield West! The main level greets you with gleaming inlaid oak and fir flooring, spacious living room and sitting area with cozy gas fireplace and original granite mantel, formal dining room, cheerful updated kitchen w/gas range, and sunny breakfast nook with mountain views, which leads out to a stunning sunroom w/ heated concrete floors. Sun-filled office with French doors out to the west-facing outdoor dinner nook. Excellent for families, the upper level features 4 bedrooms, all with ensuite bathrooms. AirBnB potential? You will love the fantastic outdoor spaces, including south/west facing terraced patios with mountain views, perfect for entertaining. New 200amp electrical service! Lush gardens have been lovingly created and maintained. The cute, detached studio space is wired and waiting for your ideas. Strolling distance to the ocean, Gov't House, Cook St Village, all schools and shopping. (id:51532)
Tags
| Property Summary |
|---|
| Building |
|---|
| Level | Rooms | Dimensions |
|---|---|---|
| Second level | Ensuite | Measurements not available |
| Bedroom | 13'10 x 8'5 | |
| Ensuite | Measurements not available | |
| Bedroom | 17'8 x 9'3 | |
| Ensuite | Measurements not available | |
| Bedroom | 10'9 x 9'10 | |
| Ensuite | Measurements not available | |
| Primary Bedroom | 17'3 x 13'10 | |
| Lower level | Storage | 14'9 x 9'2 |
| Den | 15'8 x 12'1 | |
| Workshop | 30'1 x 12'6 | |
| Main level | Patio | 15'4 x 8'0 |
| Patio | 15'10 x 11'7 | |
| Patio | 14'11 x 11'2 | |
| Studio | 9'5 x 7'5 | |
| Bathroom | Measurements not available | |
| Laundry room | 11'7 x 9'2 | |
| Sunroom | 11'5 x 10'1 | |
| Office | 10'2 x 9'6 | |
| Dining nook | 7'0 x 6'7 | |
| Kitchen | 12'1 x 9'6 | |
| Dining room | 16'1 x 12'1 | |
| Sunroom | 8'5 x 4'5 | |
| Living room | 18'7 x 16'9 | |
| Entrance | 9'2 x 5'3 | |
| Additional Accommodation | Living room | 13'4 x 8'4 |
| Features | |||||
|---|---|---|---|---|---|
| Curb & gutter | Corner Site | Other | |||
| None | |||||

















































