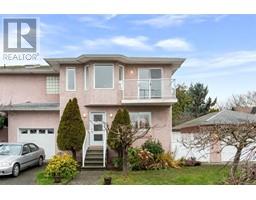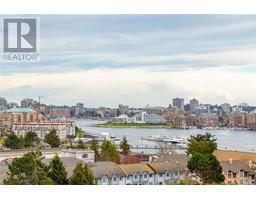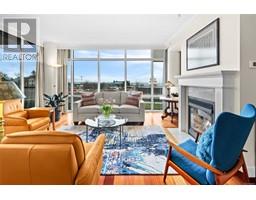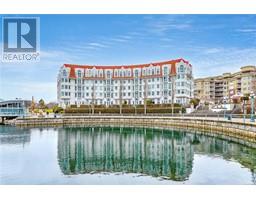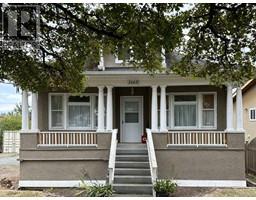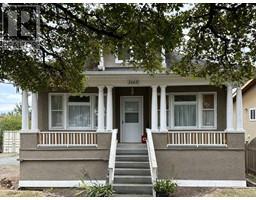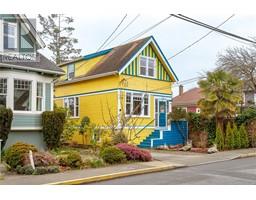5 370 Waterfront Cres Waterfront Crescent, Victoria, British Columbia, CA
Address: 5 370 Waterfront Cres, Victoria, British Columbia
Summary Report Property
- MKT ID983800
- Building TypeRow / Townhouse
- Property TypeSingle Family
- StatusBuy
- Added12 weeks ago
- Bedrooms3
- Bathrooms3
- Area1952 sq. ft.
- DirectionNo Data
- Added On07 Jan 2025
Property Overview
Discover the perfect blend of contemporary design and space in this exceptional townhome. An ideal alternative to a detached home, and part of the sought after Sellkirk waterfront community. Enjoy a low maintenance lifestyle with access to incredible amenities and active outdoor experiences right from your doorstep. Step into a gated, beautifully landscaped courtyard that welcomes you to your private entrance. Inside, the main level showcases impressive open-concept living and dining areas accented with the ambiance of a 3-sided gas fireplace. Well tailored layout includes a spacious kitchen with a cozy sitting area, casual breakfast nook and seamless access to a private back patio – inviting you outside to barbeque and dine alfresco. Upstairs, natural light pours in via skylights highlighting the 3 good sized bedrooms and 2 bathrooms. King-sized primary suite features, vaulted ceiling, double closets, serene Park and Trestle views along with a luxurious en-suite. Lower level adds versatility with a flex room, lending to media, home office or playroom. Convenience of a private double car garage inside secure U/G parkade. Plus, just minutes to Downtown, Uptown and Mayfair shopping. (id:51532)
Tags
| Property Summary |
|---|
| Building |
|---|
| Land |
|---|
| Level | Rooms | Dimensions |
|---|---|---|
| Second level | Bathroom | 4-Piece |
| Bedroom | 12' x 9' | |
| Bedroom | 15' x 9' | |
| Bathroom | 4-Piece | |
| Primary Bedroom | 16' x 16' | |
| Lower level | Den | 12' x 11' |
| Main level | Eating area | 15' x 10' |
| Family room | 10' x 5' | |
| Bathroom | 2-Piece | |
| Kitchen | 9' x 11' | |
| Dining room | 15' x 10' | |
| Living room | 17' x 19' |
| Features | |||||
|---|---|---|---|---|---|
| Central location | Cul-de-sac | Curb & gutter | |||
| Private setting | Other | None | |||











































