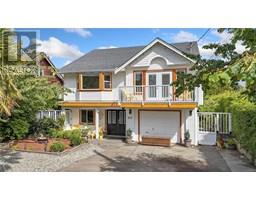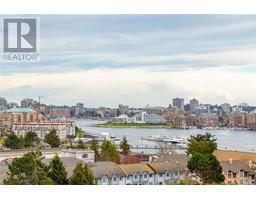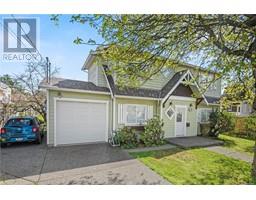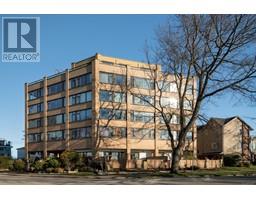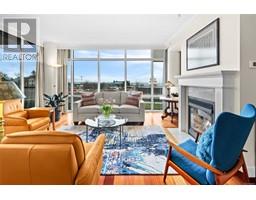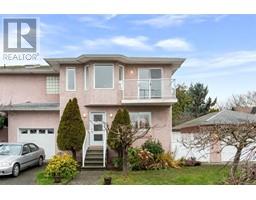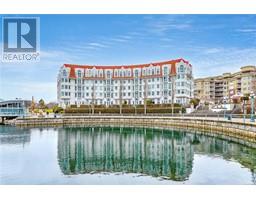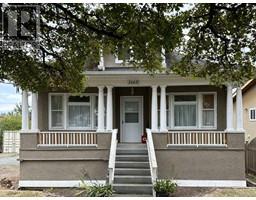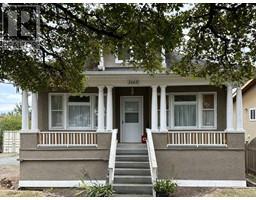5 451 Chester Ave Brownstone, Victoria, British Columbia, CA
Address: 5 451 Chester Ave, Victoria, British Columbia
Summary Report Property
- MKT ID993813
- Building TypeRow / Townhouse
- Property TypeSingle Family
- StatusBuy
- Added2 weeks ago
- Bedrooms3
- Bathrooms4
- Area1777 sq. ft.
- DirectionNo Data
- Added On05 Apr 2025
Property Overview
IMMACULATE MODERN townhome in the heart of desirable Fairfield steps to Cook St Village, Beacon Hill Park and downtown Victoria! Built to the highest standards in 2012 by the award-winning Abstract Developments, this boutique 6 unit development offers exceptional luxury, location and lifestyle. The open concept main floor features a gourmet kitchen with granite countertops and stainless appliances + a french door to an east facing patio, bright living room and a 2nd west facing balcony. Upstairs there’s a spacious primary bedroom complete with en-suite + a second bedroom with its own full bathroom. A bright loft on the top floor, complete with custom skylight blinds, is perfect for a home office, gym, or guest space. Other features include oak hardwood flooring, tall ceilings and a spacious heated garage with ample storage. An incredibly meticulously maintained home in one of Victoria’s most sought after neighbourhoods. It is truly turn-key! (id:51532)
Tags
| Property Summary |
|---|
| Building |
|---|
| Level | Rooms | Dimensions |
|---|---|---|
| Second level | Ensuite | 3-Piece |
| Third level | Bedroom | 10'01 x 9'09 |
| Ensuite | 3-Piece | |
| Laundry room | 3'0 x 3'0 | |
| Primary Bedroom | 12'11 x 11'03 | |
| Lower level | Bathroom | 2-Piece |
| Main level | Bathroom | 2-Piece |
| Kitchen | 11'3 x 8'0 | |
| Dining room | 15'5 x 6'06 | |
| Living room | 11'10 x 10'10 | |
| Other | Bedroom | 27'0 x 12'04 |
| Features | |||||
|---|---|---|---|---|---|
| Garage | None | ||||




























