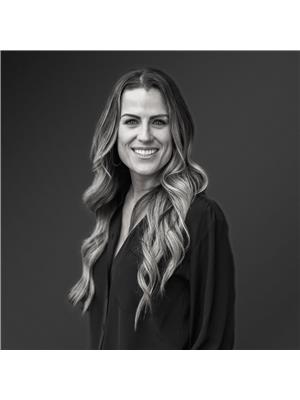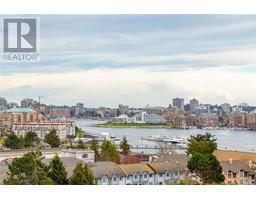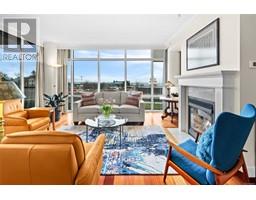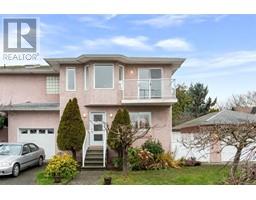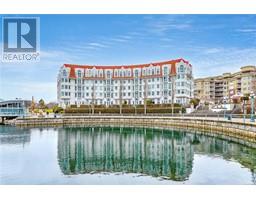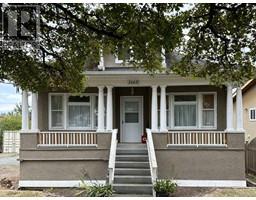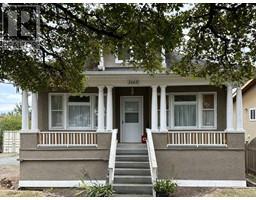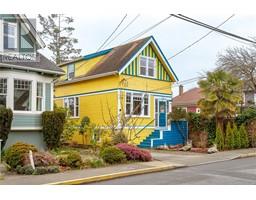508 517 Fisgard St The Union, Victoria, British Columbia, CA
Address: 508 517 Fisgard St, Victoria, British Columbia
Summary Report Property
- MKT ID988629
- Building TypeApartment
- Property TypeSingle Family
- StatusBuy
- Added6 weeks ago
- Bedrooms2
- Bathrooms2
- Area816 sq. ft.
- DirectionNo Data
- Added On21 Feb 2025
Property Overview
Step into the Heart of Historic Downtown Living! Welcome to this charming 2-bedroom, 2-bathroom + den urban flat, perched on the top floor in the centre of vibrant Chinatown. With breathtaking, unobstructed city views from your private balcony, you’ll enjoy a front-row seat to the action. This pet-friendly building even welcomes your furry friends, including larger pets—because they deserve a home this great, too! Convenience is key with secure off street parking and a storage locker included. Just outside your door, the dynamic Theatre Alley and Fan Tan Alley await, offering a mix of unique shops and local flavor to explore. Dining options? You’re spoiled for choice, from laid-back cafes to award-winning restaurants, all within easy walking distance. For outdoor lovers, the area is a paradise. From water activities to bike paths and the scenic sea wall, there’s no shortage of ways to soak in the beauty of the surroundings. Plus, with a walk score of 99 and a bike score of 91, this spot offers the best of downtown living—convenient, connected, and full of life! (id:51532)
Tags
| Property Summary |
|---|
| Building |
|---|
| Level | Rooms | Dimensions |
|---|---|---|
| Main level | Balcony | 11 ft x 3 ft |
| Primary Bedroom | 9 ft x 10 ft | |
| Living room | 11 ft x 10 ft | |
| Dining room | 12 ft x 7 ft | |
| Ensuite | 4-Piece | |
| Kitchen | 11 ft x 9 ft | |
| Den | 7 ft x 9 ft | |
| Bedroom | 9 ft x 9 ft | |
| Bathroom | 4-Piece | |
| Entrance | 5 ft x 4 ft |
| Features | |||||
|---|---|---|---|---|---|
| Central location | Other | Underground | |||
| None | |||||
































