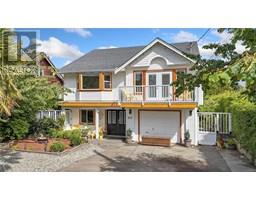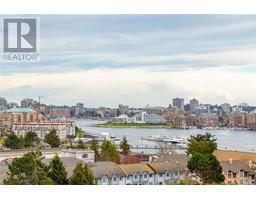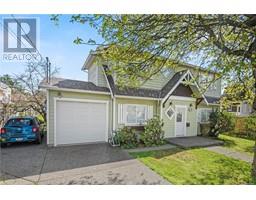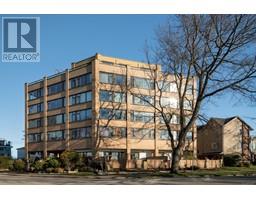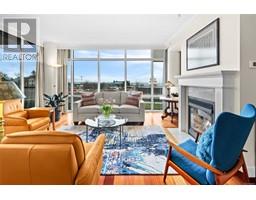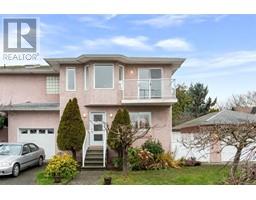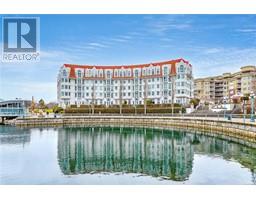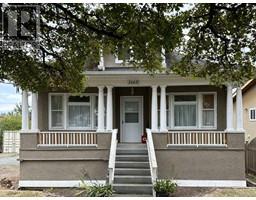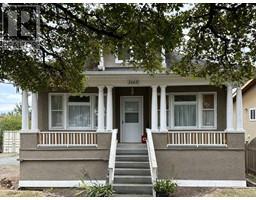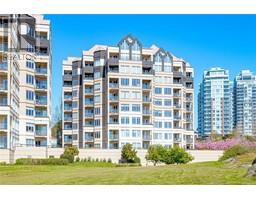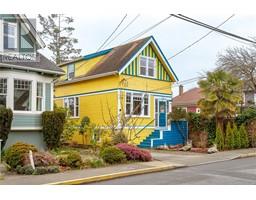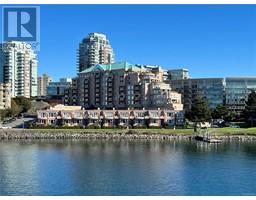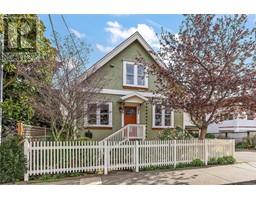810 845 Yates St The Wave, Victoria, British Columbia, CA
Address: 810 845 Yates St, Victoria, British Columbia
Summary Report Property
- MKT ID994107
- Building TypeApartment
- Property TypeSingle Family
- StatusBuy
- Added6 weeks ago
- Bedrooms2
- Bathrooms2
- Area860 sq. ft.
- DirectionNo Data
- Added On04 Apr 2025
Property Overview
Upscale two bedroom two full bathroom condo located at The Wave on Yates! Elevated living on the 8th floor and quiet side of the building with south and west exposure, plenty natural light with city views. Spacious feel with large open main living area, 9 foot ceilings and expansive windows. Unit features granite countertops, luxury vinyl flooring, stainless appliances, insuite laundry, spacious primary bedroom with walk through closets and full ensuite with soaker tub and large balcony to enjoy the sun and BBQing. Built in 2006 with quality steel and concrete construction, the building features a private gym and bike storage for residents, hot water included in the strata fee and this unit comes with secure underground parking and storage locker. Two pets allowed up to 25lbs each. Situated in the heart of downtown Victoria with all of it's world class amenities including the Inner Harbour, restaurants, shopping, transit a short walk away! This location is a 99 walk and bike score. Vacant for immediate possession! (id:51532)
Tags
| Property Summary |
|---|
| Building |
|---|
| Land |
|---|
| Level | Rooms | Dimensions |
|---|---|---|
| Main level | Dining room | 8 ft x 8 ft |
| Ensuite | 8 ft x 5 ft | |
| Bedroom | 10 ft x 9 ft | |
| Bathroom | 7 ft x 5 ft | |
| Primary Bedroom | 14 ft x 12 ft | |
| Kitchen | 11 ft x 8 ft | |
| Living room | 18 ft x 12 ft | |
| Balcony | 11 ft x 6 ft | |
| Entrance | 10 ft x 4 ft |
| Features | |||||
|---|---|---|---|---|---|
| Central location | Level lot | Southern exposure | |||
| Other | None | ||||



































