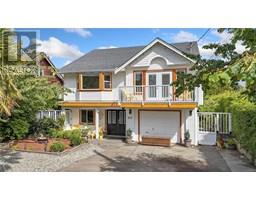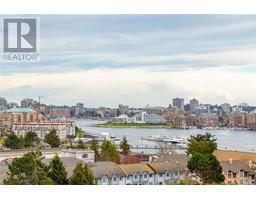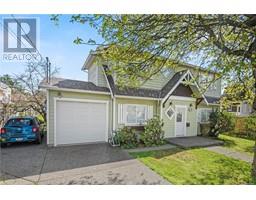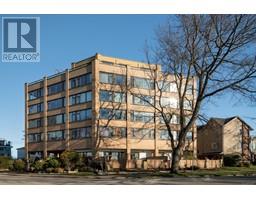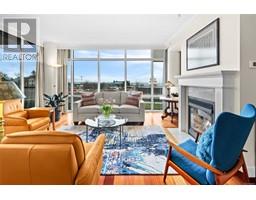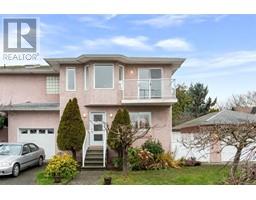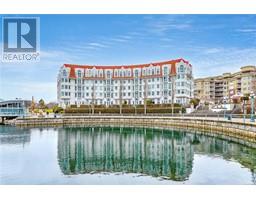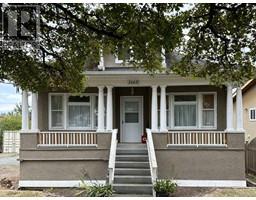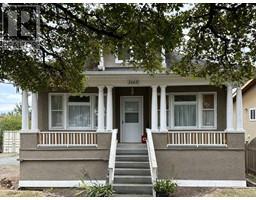9 2921 Cook St Morgan Oaks, Victoria, British Columbia, CA
Address: 9 2921 Cook St, Victoria, British Columbia
Summary Report Property
- MKT ID991964
- Building TypeRow / Townhouse
- Property TypeSingle Family
- StatusBuy
- Added2 days ago
- Bedrooms3
- Bathrooms4
- Area1650 sq. ft.
- DirectionNo Data
- Added On17 Apr 2025
Property Overview
Welcome to this bright and welcoming 3-bedroom, 4-bath townhome on the Cedar Hill border. Perfectly located close to amenities, Cedar Hill Golf Course, schools, and transit, this home offers both convenience and comfort. The spacious living and dining area features hardwood floors, a cozy gas fireplace and two balconies that invite plenty of natural light. The kitchen is a entertainers dream with a large island, custom tiles, sleek quartz countertops—ideal for hosting family & friends. Upstairs, the charming primary bedroom boasts a large private ensuite and a walk-in closet. Two additional bedrooms and a full bath complete the upper floor. The entry level offers access to the single-car garage, a family room leading to a quiet garden patio, as well as a full bathroom and laundry. Boasting many upgrades throughout, this turnkey & stylish home is perfect for modern living and will not last long! (id:51532)
Tags
| Property Summary |
|---|
| Building |
|---|
| Level | Rooms | Dimensions |
|---|---|---|
| Second level | Bedroom | 11 ft x 9 ft |
| Bathroom | 8 ft x 7 ft | |
| Bedroom | 11 ft x 8 ft | |
| Ensuite | 8 ft x 8 ft | |
| Primary Bedroom | 15 ft x 11 ft | |
| Lower level | Patio | 8 ft x 8 ft |
| Bathroom | 11 ft x 6 ft | |
| Recreation room | 11 ft x 11 ft | |
| Entrance | 8 ft x 7 ft | |
| Main level | Balcony | 11 ft x 5 ft |
| Balcony | 8 ft x 6 ft | |
| Bathroom | 5 ft x 4 ft | |
| Kitchen | 14 ft x 11 ft | |
| Dining room | 11 ft x 8 ft | |
| Living room | 19 ft x 12 ft |
| Features | |||||
|---|---|---|---|---|---|
| Central location | Cul-de-sac | Curb & gutter | |||
| Level lot | Private setting | Other | |||
| None | |||||


































