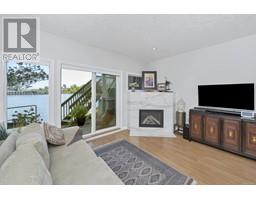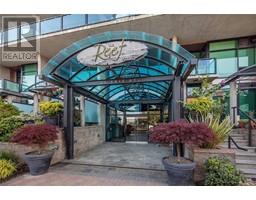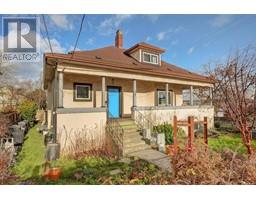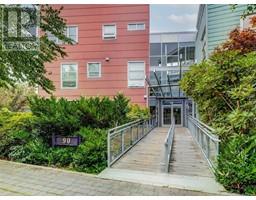935 Cowichan St Fairfield East, Victoria, British Columbia, CA
Address: 935 Cowichan St, Victoria, British Columbia
Summary Report Property
- MKT ID962660
- Building TypeHouse
- Property TypeSingle Family
- StatusBuy
- Added22 weeks ago
- Bedrooms4
- Bathrooms2
- Area2387 sq. ft.
- DirectionNo Data
- Added On18 Jun 2024
Property Overview
This stunning 4-bed, 2-bath residence boasts over 2387 sq ft of living space, on a 6367 sq ft lot, and exudes timeless charm and modern convenience in one of Victoria's most sought-after neighbourhoods. Meticulously updated with premium finishes, this home offers an inviting ambiance and flexible living spaces. This home was lifted, remodelled and extensively updated through all required permitting. Home can remain as a whole or be separated between up and down, leaving you with two 2 bedroom -1-bath living areas and added income. Further, this property is zoned RG-1 and is considered a ''plus-site'' as per Schedule M; a 600 sq ft detached garden suite is possible as this desirable property sits between two streets. Features include a spacious lower level with almost 9ft ceilings with off-street parking. With its prime location and endless possibilities, this is an opportunity not to be missed. Schedule your viewing today and make Fairfield East your forever home! (id:51532)
Tags
| Property Summary |
|---|
| Building |
|---|
| Level | Rooms | Dimensions |
|---|---|---|
| Lower level | Utility room | 8'3 x 5'11 |
| Bathroom | 5 ft x Measurements not available | |
| Recreation room | 23'3 x 25'8 | |
| Laundry room | 6'1 x 10'3 | |
| Bedroom | 12 ft x Measurements not available | |
| Bedroom | 12'3 x 10'3 | |
| Main level | Bathroom | 4'10 x 8'3 |
| Bedroom | 12 ft x 11 ft | |
| Primary Bedroom | 12 ft x Measurements not available | |
| Den | Measurements not available x 14 ft | |
| Kitchen | 11'3 x 13'7 | |
| Living room | 13'7 x 12'1 | |
| Dining room | 13'6 x 9'9 |
| Features | |||||
|---|---|---|---|---|---|
| Air Conditioned | |||||





















































