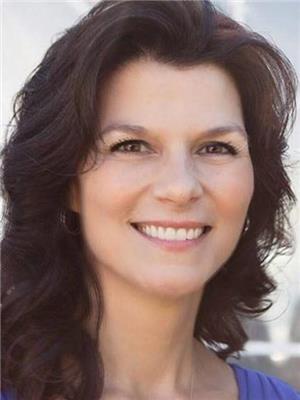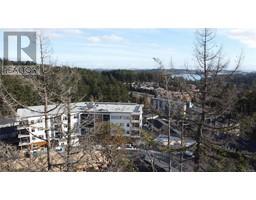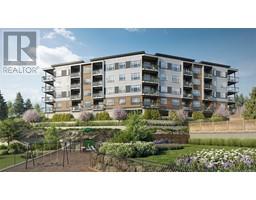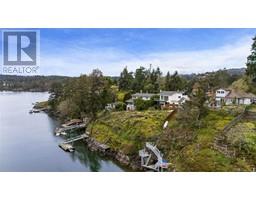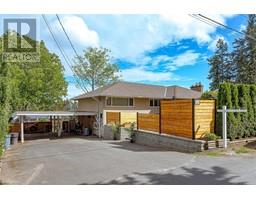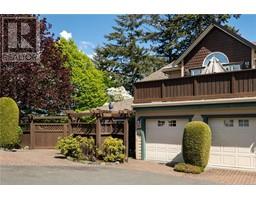10 199 Atkins Rd Creekside Glen, View Royal, British Columbia, CA
Address: 10 199 Atkins Rd, View Royal, British Columbia
Summary Report Property
- MKT ID966782
- Building TypeRow / Townhouse
- Property TypeSingle Family
- StatusBuy
- Added1 weeks ago
- Bedrooms2
- Bathrooms2
- Area1094 sq. ft.
- DirectionNo Data
- Added On16 Jun 2024
Property Overview
This unit is an absolute must-see for nature lovers and those seeking a quiet lifestyle! This end unit is arguably situated in the best location of the complex & sits basically IN Kelvin Park & Millstream Creek. Offering 2 bedrooms & 2 full baths this one level townhome is a RARE find. Imagine sitting on your patio listening to the birds and burbling creek as you sip your coffee and watch the sun streaming through the forest. Inside you'll find tons of wood flooring, 9 foot ceilings, living room with gas fireplace & walkout to the amazing yard experience. Skylights grace the kitchen and primary ensuite with additional natural light. The large primary bedroom has a walk in closet & huge washroom with tub and separate shower. The 2nd bedroom features a full-wall murphy bed with shelving and storage above (great for guests & working from home space) The well laid out kitchen offers an eating area that also highlights the park view. Large laundry and deep garage as well as a 3ft height crawl space which runs the span of the unit! This type of unit doesn't come along every day! Don't delay! (id:51532)
Tags
| Property Summary |
|---|
| Building |
|---|
| Level | Rooms | Dimensions |
|---|---|---|
| Main level | Patio | 8 ft x 14 ft |
| Entrance | 5 ft x 6 ft | |
| Laundry room | 5 ft x 9 ft | |
| Ensuite | 4-Piece | |
| Bedroom | 9 ft x 13 ft | |
| Bathroom | 4-Piece | |
| Primary Bedroom | 12' x 13' | |
| Kitchen | 9 ft x 12 ft | |
| Dining room | 9' x 9' | |
| Living room | 14 ft x 14 ft |
| Features | |||||
|---|---|---|---|---|---|
| Park setting | Private setting | Wooded area | |||
| Other | None | ||||


























