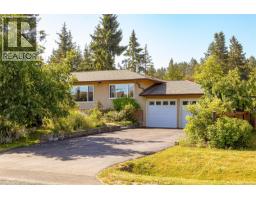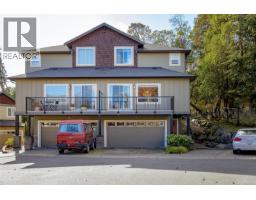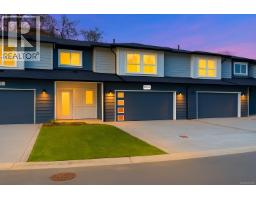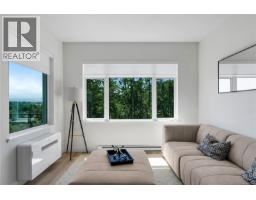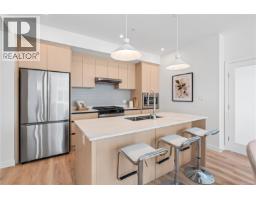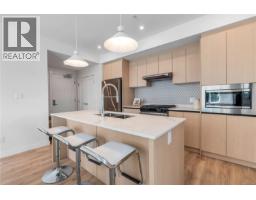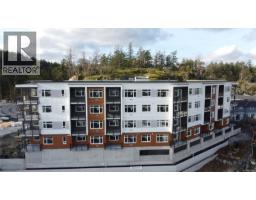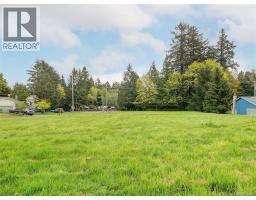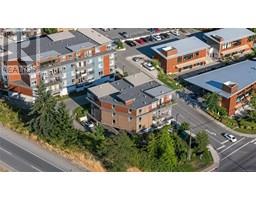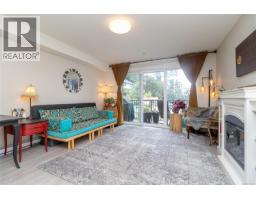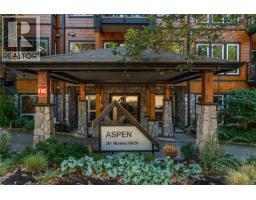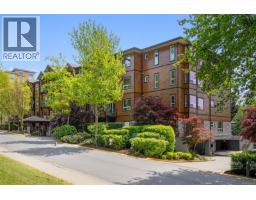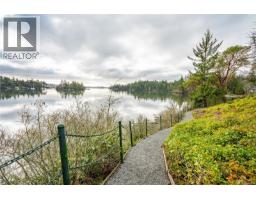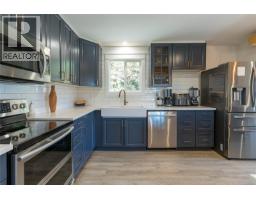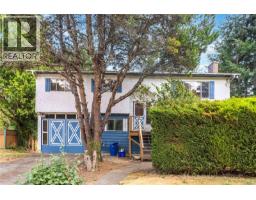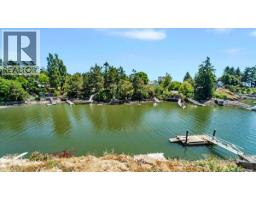215 110 Presley Pl Theitis Lakeside, View Royal, British Columbia, CA
Address: 215 110 Presley Pl, View Royal, British Columbia
Summary Report Property
- MKT ID1017236
- Building TypeApartment
- Property TypeSingle Family
- StatusBuy
- Added4 weeks ago
- Bedrooms2
- Bathrooms2
- Area1060 sq. ft.
- DirectionNo Data
- Added On10 Oct 2025
Property Overview
Discover the perfect balance of comfort, privacy & location in this bright & spacious 2-bedroom, 2-bathroom condo at Thetis Lakeside. With over 1,000 sq ft of thoughtfully designed living space & southwest-facing windows, this corner unit offers beautiful natural light & spectacular views. The layout offers excellent separation between living areas & bedrooms. The primary suite includes a walk-through closet & en-suite bath, while the second bedroom enjoys corner windows and an abundance of light. The open-concept kitchen features a large island perfect for entertaining & a walk-in pantry for extra storage. Full-sized laundry is conveniently located near the bedrooms & a storage locker is just steps away on the same floor. Other highlights include secure u/g parking w/bike & kayak storage, a pet-friendly complex with a dog run & visitor parking. An ideal home for owners and investors alike. Only a short stroll to Thetis Lake Park and a quick drive to everything Six Mile has to offer. (id:51532)
Tags
| Property Summary |
|---|
| Building |
|---|
| Level | Rooms | Dimensions |
|---|---|---|
| Main level | Storage | 9 ft x 3 ft |
| Balcony | 11 ft x 5 ft | |
| Laundry room | 3 ft x 3 ft | |
| Bathroom | 8 ft x 6 ft | |
| Bedroom | 12 ft x 12 ft | |
| Ensuite | 8 ft x 6 ft | |
| Primary Bedroom | 13 ft x 12 ft | |
| Kitchen | 12 ft x 10 ft | |
| Living room | 16 ft x 17 ft | |
| Entrance | 15 ft x 5 ft |
| Features | |||||
|---|---|---|---|---|---|
| Cul-de-sac | Other | None | |||


































