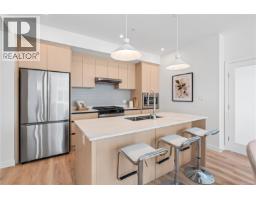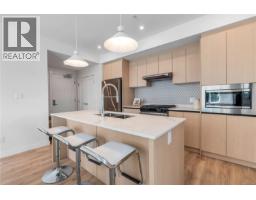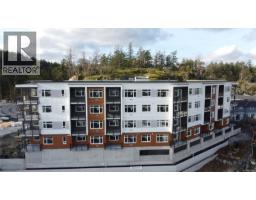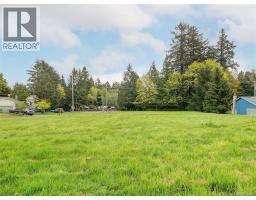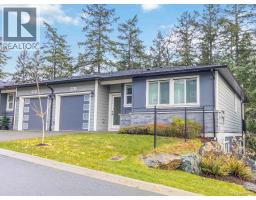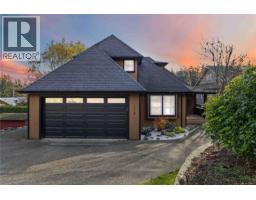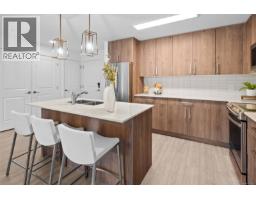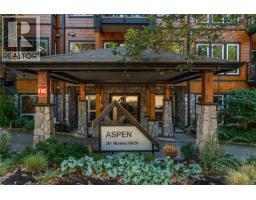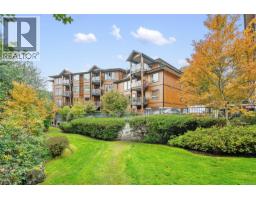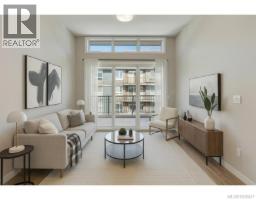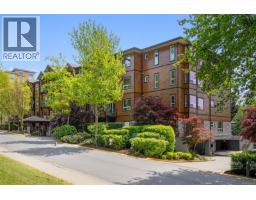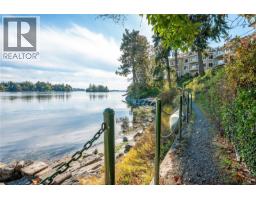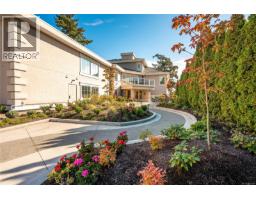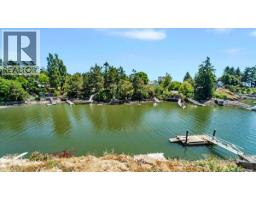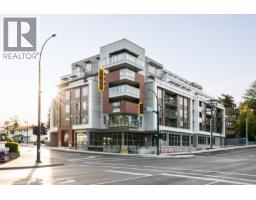22 126 Hallowell Rd The Gardens At Aldersmith, View Royal, British Columbia, CA
Address: 22 126 Hallowell Rd, View Royal, British Columbia
Summary Report Property
- MKT ID1015979
- Building TypeRow / Townhouse
- Property TypeSingle Family
- StatusBuy
- Added5 weeks ago
- Bedrooms3
- Bathrooms3
- Area1481 sq. ft.
- DirectionNo Data
- Added On04 Dec 2025
Property Overview
A Home That Lives With You.This refined 3-bedroom, 3-bath townhome rises above the Pacific,where sea air and sweeping views of the Olympic Mountains flow through airy, light-filled spaces.The open-concept living area, gourmet oak kitchen, and terrace—featuring premium motorized retractable awnings with anemometer sensors that respond to coastal winds with graceful precision, plus a gas hookup for your dream BBQ—offer comfort that moves with your rhythm. Upstairs, your spa-inspired suite is a tranquil retreat with panoramic vistas.Downstairs, a guest room, full bath, laundry, and versatile bonus space await—office, studio, or sanctuary—alongside a private single-car garage for seamless everyday living.Renovated in 2022 with custom cabinetry,reimagined kitchen and baths, new floors, a modern fireplace, and designer finishes, the home blends timeless warmth with contemporary style.Designed for connection,calm,and creativity—every detail invites you in.More than a lifestyle—it’s a feeling. (id:51532)
Tags
| Property Summary |
|---|
| Building |
|---|
| Level | Rooms | Dimensions |
|---|---|---|
| Lower level | Patio | 8 ft x 6 ft |
| Patio | 8 ft x 12 ft | |
| Entrance | 10 ft x 10 ft | |
| Laundry room | 7 ft x 7 ft | |
| Bedroom | 10 ft x 10 ft | |
| Bedroom | 11 ft x 12 ft | |
| Bathroom | 10 ft x 10 ft | |
| Main level | Bathroom | 2-Piece |
| Kitchen | 9 ft x 10 ft | |
| Dining room | 9 ft x 10 ft | |
| Living room | 15 ft x 12 ft | |
| Bathroom | 8 ft x 10 ft | |
| Primary Bedroom | 11 ft x 12 ft | |
| Dining room | 10 ft x 9 ft | |
| Living room | 16 ft x 12 ft |
| Features | |||||
|---|---|---|---|---|---|
| Curb & gutter | Level lot | Southern exposure | |||
| Other | Marine Oriented | None | |||






































