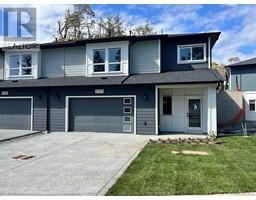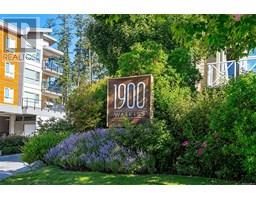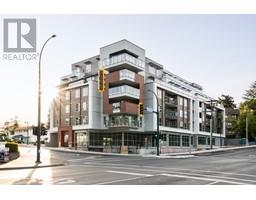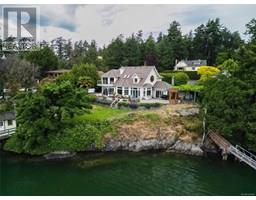225 Garrington Pl View Royal, View Royal, British Columbia, CA
Address: 225 Garrington Pl, View Royal, British Columbia
Summary Report Property
- MKT ID1004864
- Building TypeHouse
- Property TypeSingle Family
- StatusBuy
- Added2 days ago
- Bedrooms4
- Bathrooms3
- Area2340 sq. ft.
- DirectionNo Data
- Added On26 Jul 2025
Property Overview
This lovely family home on a quiet cul-de-sac is in a perfect location in older View Royal. It has 4 bedrooms up plus office and three bathrooms. A light and bright eat in kitchen with patio door out to a deck and double patio is excellent for the family lifestyle. The main level has a formal sitting room with fireplace and dining room plus a bonus office. All four bedrooms including the spacious primary bedroom suite are located on the second level as well as an amazing oversized family/fun/TV room. Heat pump also provides air conditioning. The newly fenced & irrigated back yard is ideal for games, gardening, entertaining and family BBQs with a deck and 2 patios. Two car garage with room for all your stuff. And lots of parking for RV or boat. The location is private and with nearby walking trails, close to schools, shopping and easy access to all the routes in and out of town. Ready to view today. (id:51532)
Tags
| Property Summary |
|---|
| Building |
|---|
| Level | Rooms | Dimensions |
|---|---|---|
| Second level | Bedroom | 12' x 10' |
| Bedroom | 10' x 9' | |
| Bedroom | 12' x 9' | |
| Family room | 20 ft x Measurements not available | |
| Ensuite | 3-Piece | |
| Bathroom | 4-Piece | |
| Primary Bedroom | 15' x 13' | |
| Main level | Eating area | 14' x 11' |
| Laundry room | 5' x 5' | |
| Office | 10' x 8' | |
| Family room | 14' x 11' | |
| Bathroom | 2-Piece | |
| Patio | 13' x 10' | |
| Patio | 19' x 11' | |
| Kitchen | 13' x 8' | |
| Dining room | 13' x 9' | |
| Living room | 15' x 13' | |
| Entrance | 7' x 6' |
| Features | |||||
|---|---|---|---|---|---|
| Cul-de-sac | Level lot | Private setting | |||
| Other | Rectangular | Air Conditioned | |||




















































