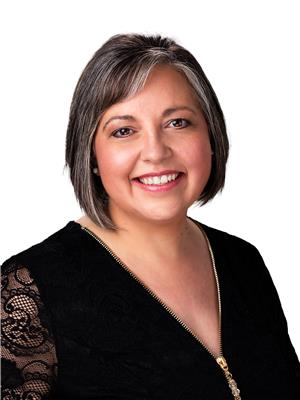5303 59 Avenue Viking, Viking, Alberta, CA
Address: 5303 59 Avenue, Viking, Alberta
Summary Report Property
- MKT IDA2180048
- Building TypeHouse
- Property TypeSingle Family
- StatusBuy
- Added11 weeks ago
- Bedrooms4
- Bathrooms3
- Area1132 sq. ft.
- DirectionNo Data
- Added On03 Dec 2024
Property Overview
Welcome to this inviting bungalow nestled on a beautifully landscaped corner lot, offering comfort, functionality, and room for creativity. Perfect for a growing family, retired couple, or an investor looking for a property with potential, this home is ready to be transformed into your dream space.Key Features:Oversized Heated Double Garage: Ample parking for two large vehicles, plus a dedicated workshop space for your projects and hobbies. An additional parking pad also provides space for an RV or extra vehicle parking.Main Level Comfort:Spacious primary bedroom with a convenient 2-piece ensuite.Second bedroom and a generous 4-piece bathroom.Large main-level laundry room for added convenience.Cozy living room and a functional kitchen with an eating area.An enclosed, spacious 3-season porch for additional living or entertaining space.Lower Level:A cozy wood-burning fireplace, perfect for winter evenings.Two additional bedrooms and a large family room area.A 3-piece bathroom and plenty of storage space.An additional room (no window) that could be a games room, work-out room or den. Outdoor Appeal: The corner lot is beautifully landscaped, providing curb appeal and a private outdoor space for relaxation or entertaining. The garden plot and perennials will be a nice surprise in the Spring.With a little updating, this property has immense potential to become your ideal home or investment opportunity. (id:51532)
Tags
| Property Summary |
|---|
| Building |
|---|
| Land |
|---|
| Level | Rooms | Dimensions |
|---|---|---|
| Basement | 3pc Bathroom | 5.92 Ft x 5.75 Ft |
| Bedroom | 10.42 Ft x 10.25 Ft | |
| Bedroom | 13.42 Ft x 12.83 Ft | |
| Family room | 10.75 Ft x 21.00 Ft | |
| Den | 11.25 Ft x 13.17 Ft | |
| Main level | 3pc Bathroom | 3.83 Ft x 4.83 Ft |
| Primary Bedroom | 15.42 Ft x 9.92 Ft | |
| Bedroom | 11.42 Ft x 9.58 Ft | |
| Laundry room | 10.50 Ft x 9.33 Ft | |
| 4pc Bathroom | 8.75 Ft x 6.75 Ft | |
| Kitchen | 13.17 Ft x 8.25 Ft | |
| Living room | 11.83 Ft x 19.42 Ft | |
| Other | 31.50 Ft x 9.83 Ft | |
| Other | 13.42 Ft x 10.67 Ft |
| Features | |||||
|---|---|---|---|---|---|
| See remarks | Attached Garage(2) | Refrigerator | |||
| Dishwasher | Stove | Garburator | |||
| Washer & Dryer | None | ||||











































