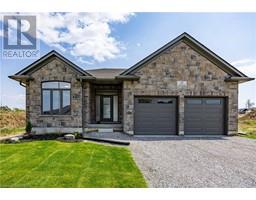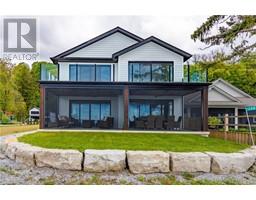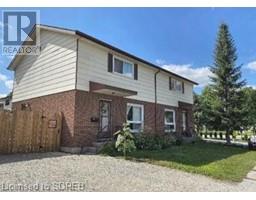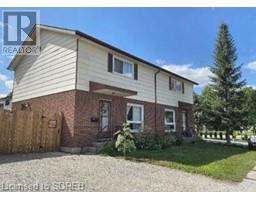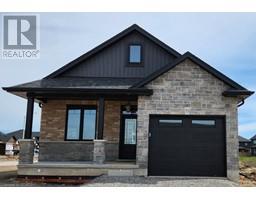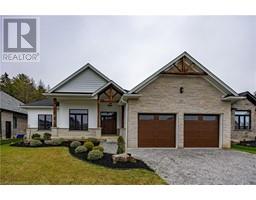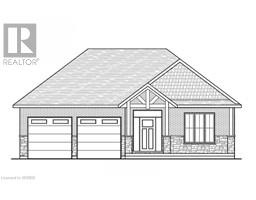721 VILLA NOVA Road Villa Nova, Villa Nova, Ontario, CA
Address: 721 VILLA NOVA Road, Villa Nova, Ontario
Summary Report Property
- MKT ID40599482
- Building TypeHouse
- Property TypeSingle Family
- StatusBuy
- Added2 weeks ago
- Bedrooms3
- Bathrooms2
- Area1800 sq. ft.
- DirectionNo Data
- Added On18 Jun 2024
Property Overview
Welcome to 721 Villa Nova Road by Prominent Homes.(TO BE BUILT) Located in the quiet hamlet of Villa Nova in Norfolk County, Ontario, this home offers rural tranquility with a short commute to Brantford, Hagersville, Hamilton, and surrounding towns. Close proximity to explore Norfolk County and Haldimand County's wineries, restaurants, recreational activities, and more. This contemporary 1800 sq.ft. bungalow features open concept main living area filled with ample natural light. The living room boasts a 9 ft raised ceiling, while the modern kitchen is equipped with granite countertops, an island, and soft-close cabinetry. The primary bedroom includes an ensuite bath and walk-in closet. Two additional well-sized bedrooms, a 4-piece bath complete the main floor. Oversized double car garage, offering seamless entry to the laundry/mud room. This home showcases covered front and rear porches, a brick and stone exterior, and a fully sodded yard. The covered porch is accessible from the dining room and primary bedroom sliding doors. The unfinished basement presents an opportunity for customization. Don’t miss out on this fabulous home – call today for more information! (id:51532)
Tags
| Property Summary |
|---|
| Building |
|---|
| Land |
|---|
| Level | Rooms | Dimensions |
|---|---|---|
| Main level | Laundry room | 9'3'' x 8'3'' |
| Dining room | 13'0'' x 10'7'' | |
| Kitchen | 14'0'' x 12'0'' | |
| Living room | 14'5'' x 20'7'' | |
| Full bathroom | Measurements not available | |
| Primary Bedroom | 14'9'' x 13'0'' | |
| 4pc Bathroom | Measurements not available | |
| Bedroom | 9'9'' x 11'10'' | |
| Bedroom | 9'9'' x 11'3'' | |
| Foyer | 10'9'' |
| Features | |||||
|---|---|---|---|---|---|
| Country residential | Sump Pump | Attached Garage | |||
| Central Vacuum - Roughed In | Central air conditioning | ||||






