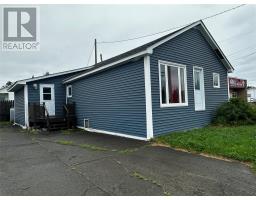87 Point Road, Virgin Arm, Newfoundland & Labrador, CA
Address: 87 Point Road, Virgin Arm, Newfoundland & Labrador
Summary Report Property
- MKT ID1274623
- Building TypeHouse
- Property TypeSingle Family
- StatusBuy
- Added19 weeks ago
- Bedrooms4
- Bathrooms2
- Area1674 sq. ft.
- DirectionNo Data
- Added On10 Jul 2024
Property Overview
All on one level and move in ready! The newly paved circular driveway leads you to this beautiful bungalow surrounded by mature trees on a large private lot with a greenbelt. This well maintained home has seen many upgrades and renovations both inside and out including a new 2 car garage with automatic door openers, concrete pad, fully wired with its own electric panel. Shift your focus to the house and you will notice the new large covered front porch to sit and enjoy the long summer days. Head in the front door and you will find an inviting living room and combination dining room/kitchen. Continue walking and you will find the back mudroom, main floor laundry and a powder room. Finishing up the main floor is 3 good size bedrooms and a full bath. The basement is partially developed and includes a 4th bedroom, rec room and bonus room that is currently being used as a sewing room. In the backyard you will find a two story barn style shed (20' x 28'). Other upgrades include new eavestrough, new shingles, all new appliances, outside water and power outlets added, heat pump, upgraded water system with 50 gallon water tank, new 600 gallon septic system and generator shed. All the work has been done, all you need to do is unpack your bags and move in. Don't miss out on this gem... (id:51532)
Tags
| Property Summary |
|---|
| Building |
|---|
| Land |
|---|
| Level | Rooms | Dimensions |
|---|---|---|
| Basement | Bedroom | 7.9 x 14.3 |
| Hobby room | 6 x 12 | |
| Recreation room | 13.2 x 13.6 | |
| Main level | Bath (# pieces 1-6) | 3.5 x 5 |
| Bath (# pieces 1-6) | 5.3 x 9.8 | |
| Bedroom | 8.7 x 12 | |
| Bedroom | 11.4 x 13 | |
| Bedroom | 11.6 x 12.8 | |
| Laundry room | 7.4 x 11.6 | |
| Kitchen | 9.10 x 11.5 | |
| Dining room | 9.10 x 9.10 | |
| Living room | 13 x 15 |
| Features | |||||
|---|---|---|---|---|---|
| Detached Garage | Garage(2) | Dishwasher | |||
| Refrigerator | Microwave | Stove | |||
| Washer | Dryer | ||||






























