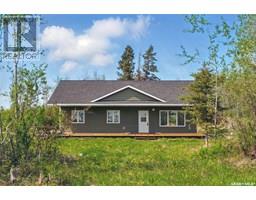120 Colborne AVENUE, Viscount, Saskatchewan, CA
Address: 120 Colborne AVENUE, Viscount, Saskatchewan
Summary Report Property
- MKT IDSK015930
- Building TypeHouse
- Property TypeSingle Family
- StatusBuy
- Added1 weeks ago
- Bedrooms3
- Bathrooms1
- Area1151 sq. ft.
- DirectionNo Data
- Added On23 Aug 2025
Property Overview
Just 45 minutes from Saskatoon, this charming 1 ½ storey home offers the perfect mix of comfort and value. Set on a 50’ x 120’ fully fenced lot, it’s big enough for kids, pets, or a garden while still easy to maintain. Step inside to find 1,151 sq. ft. of warm, inviting space with 3 bedrooms and 1 bathroom. The basement is partially finished and offers plenty of potential for extra living space or storage. This home has seen all the right updates in recent years: • New Hardie Board exterior (maintenance-free curb appeal) • New roof • High-efficient gas furnace • Updated electrical panel and wiring • Enhanced foundation with a new cement floor • Fresh paint • Bathroom makeover • Stainless steel appliances. With big-ticket upgrades already handled, you can move right in and focus on making it your own. There is also an alley for ease of access to the back yard. Whether you’re looking for an affordable starter home, an investment property, or a place near the potash mines, this one checks all the boxes. Homes like this don’t come along often in Viscount — especially with this much value packed in. Don’t wait too long and contact your favourite realtor today. (id:51532)
Tags
| Property Summary |
|---|
| Building |
|---|
| Land |
|---|
| Level | Rooms | Dimensions |
|---|---|---|
| Second level | Bedroom | x x x |
| Bedroom | x x x | |
| Main level | Kitchen/Dining room | 10 ft ,10 in x 13 ft ,10 in |
| Living room | 15 ft ,3 in x 23 ft ,2 in | |
| 4pc Bathroom | x x x | |
| Bedroom | 9 ft ,1 in x 8 ft ,3 in |
| Features | |||||
|---|---|---|---|---|---|
| Treed | Lane | Rectangular | |||
| None | Gravel | Parking Space(s)(2) | |||
| Washer | Refrigerator | Dishwasher | |||
| Dryer | Microwave | Window Coverings | |||
| Storage Shed | Stove | Window air conditioner | |||




























