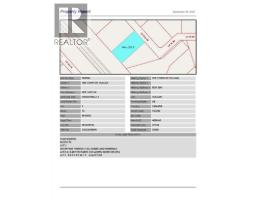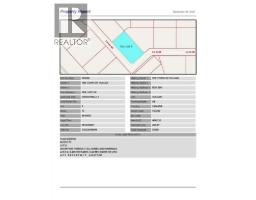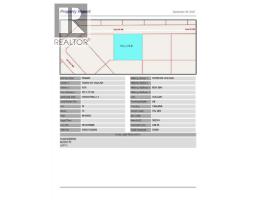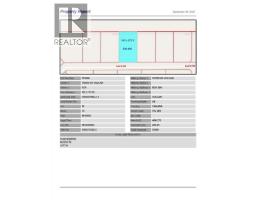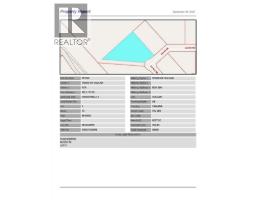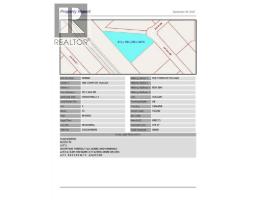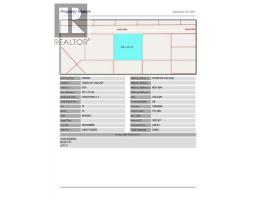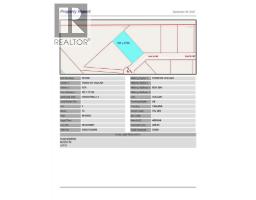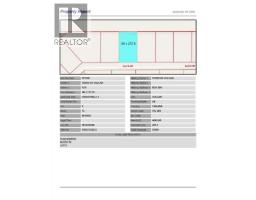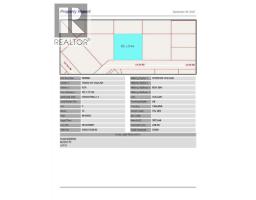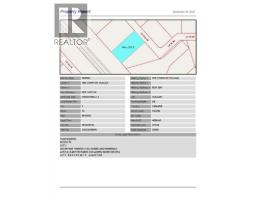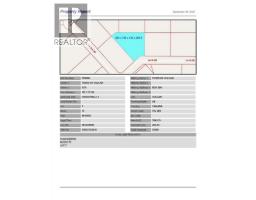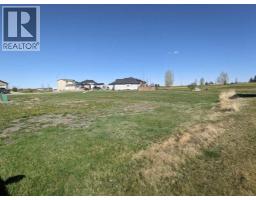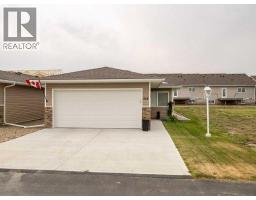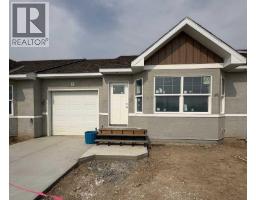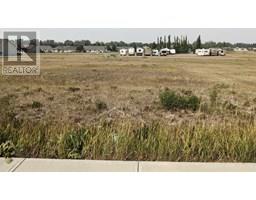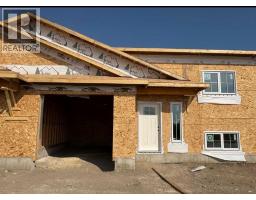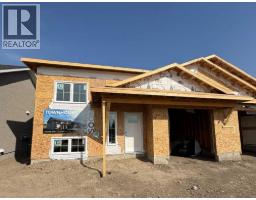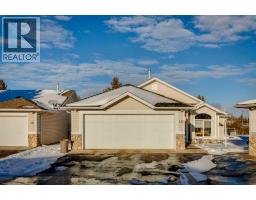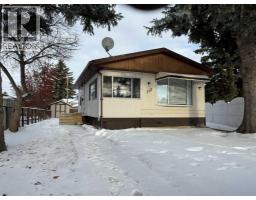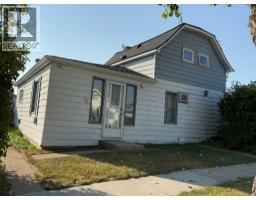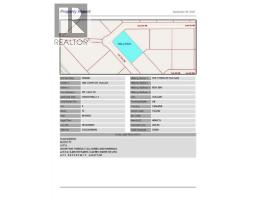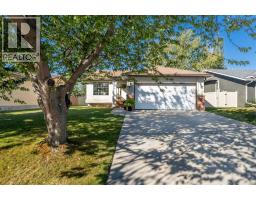220 3 Street S, Vulcan, Alberta, CA
Address: 220 3 Street S, Vulcan, Alberta
Summary Report Property
- MKT IDA2257239
- Building TypeHouse
- Property TypeSingle Family
- StatusBuy
- Added22 weeks ago
- Bedrooms6
- Bathrooms4
- Area1955 sq. ft.
- DirectionNo Data
- Added On24 Sep 2025
Property Overview
This six-bedroom, 1955 sq. ft. home in the heart of Vulcan offers both spacious living and excellent income potential. The main level includes three bedrooms and two bathrooms, featuring a primary suite with a walk-in tub, automatic toilet, and large walk-in closet. Recent updates add comfort and peace of mind, including new basement windows, remote-controlled blinds, hot water on demand, a newer hot water heater, new basins in main bathroom, and upgraded kitchen appliances. The basement is fully developed with two legal suites: one two-bedroom unit with a full kitchen (refrigerator, stove, dishwasher) and one one-bedroom unit with a refrigerator and stove. Both suites share a common laundry area and have a separate entrance with access to the paved rear parking area. All appliances are included in "as is" condition. This home is well-suited for rental income or multi-generational living. Additional features include two fireplaces, a detached double-car garage, and attractive rock and stucco siding. Conveniently located within two blocks of the post office, grocery store, and church, this property blends comfort, functionality, and investment opportunity. Note - the listing agent is related to the sellers. (id:51532)
Tags
| Property Summary |
|---|
| Building |
|---|
| Land |
|---|
| Level | Rooms | Dimensions |
|---|---|---|
| Lower level | 4pc Bathroom | 6.50 Ft x 6.67 Ft |
| 4pc Bathroom | 6.08 Ft x 9.25 Ft | |
| Bedroom | 9.25 Ft x 13.33 Ft | |
| Bedroom | 10.17 Ft x 16.75 Ft | |
| Bedroom | 9.92 Ft x 10.58 Ft | |
| Den | 9.92 Ft x 17.67 Ft | |
| Family room | 20.67 Ft x 13.25 Ft | |
| Kitchen | 12.42 Ft x 13.33 Ft | |
| Kitchen | 15.83 Ft x 15.00 Ft | |
| Laundry room | 5.17 Ft x 7.83 Ft | |
| Furnace | 6.92 Ft x 9.75 Ft | |
| Main level | 3pc Bathroom | 6.92 Ft x 4.92 Ft |
| 4pc Bathroom | 6.92 Ft x 10.50 Ft | |
| Bedroom | 10.00 Ft x 12.92 Ft | |
| Bedroom | 13.83 Ft x 10.17 Ft | |
| Dining room | 14.67 Ft x 14.33 Ft | |
| Kitchen | 14.50 Ft x 14.33 Ft | |
| Laundry room | 6.92 Ft x 7.42 Ft | |
| Living room | 21.58 Ft x 13.92 Ft | |
| Primary Bedroom | 21.17 Ft x 15.17 Ft |
| Features | |||||
|---|---|---|---|---|---|
| Back lane | Attached Garage(2) | Washer | |||
| Refrigerator | Dishwasher | Stove | |||
| Range | Dryer | Microwave | |||
| Garburator | Hood Fan | Walk-up | |||
| Suite | See Remarks | ||||






































