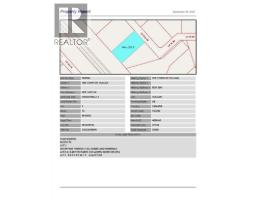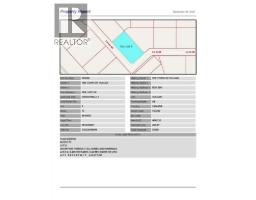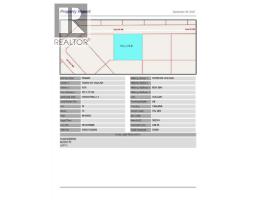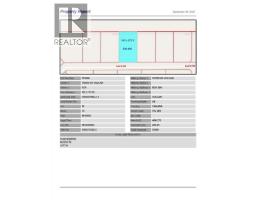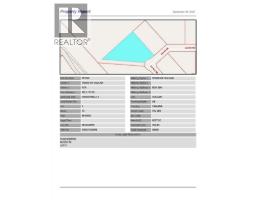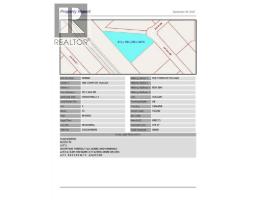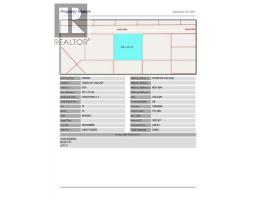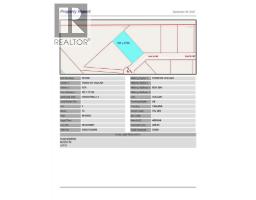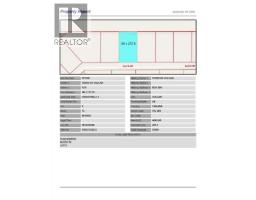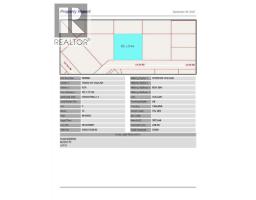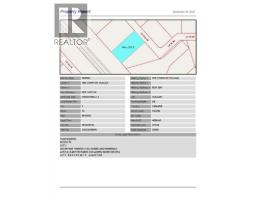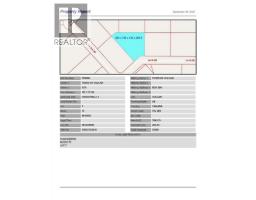308 3 Street S, Vulcan, Alberta, CA
Address: 308 3 Street S, Vulcan, Alberta
Summary Report Property
- MKT IDA2181659
- Building TypeHouse
- Property TypeSingle Family
- StatusBuy
- Added18 weeks ago
- Bedrooms4
- Bathrooms2
- Area1059 sq. ft.
- DirectionNo Data
- Added On12 Dec 2024
Property Overview
Nestled in the heart of the Town of Vulcan, this inviting four-bedroom, two-bathroom bungalow offers a blend of comfort and convenience. Ideally located within walking distance to downtown shopping, schools, and the post office, this home presents an ideal living situation for families and individuals alike. The main floor welcomes you with a cozy living room featuring a bay window, perfect for enjoying natural light. The kitchen and dining area provide ample space for family meals and gatherings. The main floor also includes a primary bedroom along with two additional bedrooms, ensuring plenty of space for a growing family or guests. A full bathroom on this level offers convenience and comfort. Descend to the basement to find another bedroom, a three-piece bathroom, and a den which is currently used as a bedroom. This lower level is complete with a family room, a rec room for leisure and entertainment, and a large combination utility, laundry, and storage room, offering plenty of practical space. Step outside to enjoy the partial wrap around deck, perfect for relaxing or entertaining guests. This property also features a detached double-car garage, providing ample parking and storage options. This home is a wonderful opportunity for comfortable living in a convenient location. Don't miss the chance to make it your own! (id:51532)
Tags
| Property Summary |
|---|
| Building |
|---|
| Land |
|---|
| Level | Rooms | Dimensions |
|---|---|---|
| Basement | Living room | 10.67 Ft x 16.58 Ft |
| Bedroom | 9.92 Ft x 10.08 Ft | |
| 3pc Bathroom | 9.33 Ft x 5.50 Ft | |
| Recreational, Games room | 13.33 Ft x 24.17 Ft | |
| Den | 9.58 Ft x 9.42 Ft | |
| Furnace | 8.75 Ft x 21.25 Ft | |
| Main level | Living room | 11.42 Ft x 17.33 Ft |
| Dining room | 9.08 Ft x 11.33 Ft | |
| Kitchen | 9.50 Ft x 11.33 Ft | |
| Bedroom | 8.50 Ft x 9.67 Ft | |
| 4pc Bathroom | 9.50 Ft x 5.75 Ft | |
| Primary Bedroom | 12.00 Ft x 13.33 Ft | |
| Bedroom | 10.92 Ft x 10.67 Ft |
| Features | |||||
|---|---|---|---|---|---|
| Back lane | Detached Garage(2) | Washer | |||
| Refrigerator | Dishwasher | Stove | |||
| Dryer | None | ||||






















