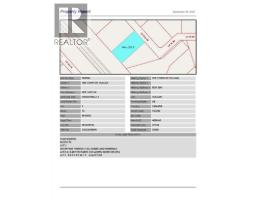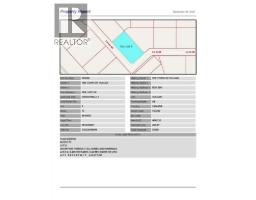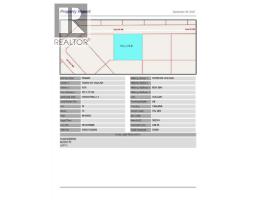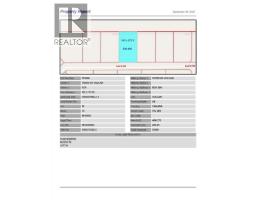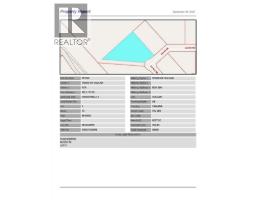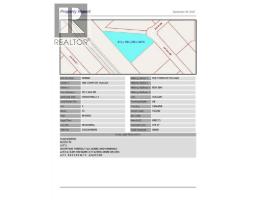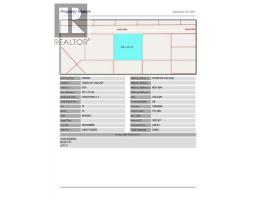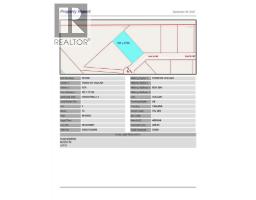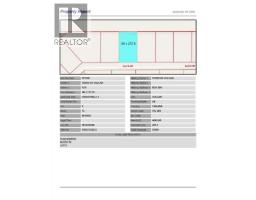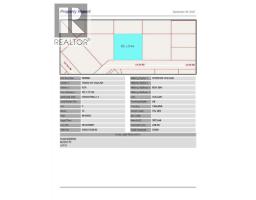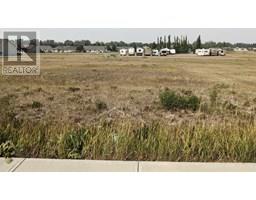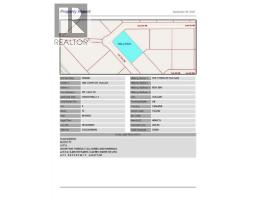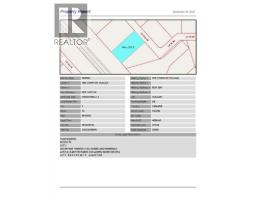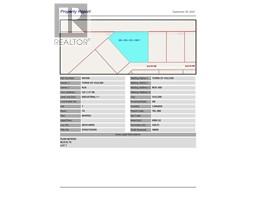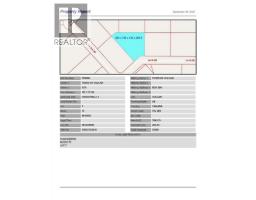616 Memorial Avenue, Vulcan, Alberta, CA
Address: 616 Memorial Avenue, Vulcan, Alberta
Summary Report Property
- MKT IDA2247723
- Building TypeHouse
- Property TypeSingle Family
- StatusBuy
- Added6 days ago
- Bedrooms3
- Bathrooms3
- Area1951 sq. ft.
- DirectionNo Data
- Added On14 Aug 2025
Property Overview
Welcome to a showstopper on one of Vulcan’s most sought-after streets! This beautiful home sits on a large, landscaped lot with mature trees and a spacious front parking pad. Just a few houses down the street, you’ll find a public park with tennis and pickleball courts, a basketball court, and a walking path. The post office, downtown shopping, and schools are also within easy walking distance. The exterior is finished with durable hardieboard siding, complemented by newer decking and shingles. Step inside the vaulted living area from the main entrance and be impressed by the custom finishes and built-in features throughout. The kitchen offers a generous dining area, updated appliances, granite countertops, and a peninsula for casual seating. A main-floor office includes built-in shelving and a desk, while a second bedroom provides flexibility for guests or family. Upstairs, the primary suite features a four-piece ensuite, a walk-in closet, and a unique “secret room” tucked beyond the closet. The loft area also offers custom built-in shelving and a desk. The partially finished basement includes a bedroom with a three-piece ensuite, a hobby room (previously used as a photography dark room), and additional space for a future family room or extra storage. Enjoy the peaceful backyard from the rear deck and start making yourself at home. Recent updates include roof vents and all exterior windows and doors in 2024, a high-efficiency furnace in late 2023, new exterior lighting in 2023, a basement bathroom backflow valve and sump pump in 2020, and a water softener in early 2025. This one-of-a-kind home is truly a must see. (id:51532)
Tags
| Property Summary |
|---|
| Building |
|---|
| Land |
|---|
| Level | Rooms | Dimensions |
|---|---|---|
| Second level | 4pc Bathroom | 15.33 Ft x 15.17 Ft |
| Office | 8.00 Ft x 6.58 Ft | |
| Primary Bedroom | 13.92 Ft x 13.08 Ft | |
| Storage | 10.67 Ft x 15.42 Ft | |
| Basement | Other | 29.67 Ft x 41.75 Ft |
| Lower level | 3pc Bathroom | 8.00 Ft x 5.75 Ft |
| Bedroom | 12.00 Ft x 12.33 Ft | |
| Bonus Room | 7.67 Ft x 12.17 Ft | |
| Main level | 3pc Bathroom | 4.92 Ft x 9.08 Ft |
| Bedroom | 11.17 Ft x 11.75 Ft | |
| Dining room | 13.83 Ft x 16.50 Ft | |
| Family room | 13.08 Ft x 12.58 Ft | |
| Kitchen | 12.17 Ft x 11.33 Ft | |
| Living room | 26.50 Ft x 14.75 Ft |
| Features | |||||
|---|---|---|---|---|---|
| French door | Attached Garage(2) | Parking Pad | |||
| Washer | Refrigerator | Water softener | |||
| Dishwasher | Stove | Dryer | |||
| Microwave | Window Coverings | None | |||



































