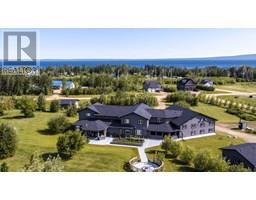2505 Raspberry Lane, Wabasca, Alberta, CA
Address: 2505 Raspberry Lane, Wabasca, Alberta
Summary Report Property
- MKT IDA2184134
- Building TypeHouse
- Property TypeSingle Family
- StatusBuy
- Added5 weeks ago
- Bedrooms3
- Bathrooms1
- Area943 sq. ft.
- DirectionNo Data
- Added On05 Jan 2025
Property Overview
Affordable and adorable, this well maintained and stylish bungalow sits on an oversized corner lot on Raspberry Lane. Built in 1991, this home has undergone extensive renovations over the past few years, with modern finishes and fixtures throughout. An abundance of natural light and open floorplan create an inviting environment as you enter and your eye is immediately drawn to the kitchen: subway tile, shaker style cabinetry contrasted with stainless steel appliances and plenty of counter space. Additional storage and laundry sit at the back of the home with access to the crawl space and a secondary door leading out to the deck in the south facing back yard. Down the hall you’ll find three bedrooms with plenty of closet space and a recently renovated 4pc bath. This home has been meticulously taken care of and has everything you need, whether you’re looking for your first home, a place to grow your little family or a rental accommodation for your business, this property is worth a look! (id:51532)
Tags
| Property Summary |
|---|
| Building |
|---|
| Land |
|---|
| Level | Rooms | Dimensions |
|---|---|---|
| Main level | 4pc Bathroom | 5.08 Ft x 7.83 Ft |
| Bedroom | 9.25 Ft x 10.00 Ft | |
| Bedroom | 9.25 Ft x 8.33 Ft | |
| Kitchen | 6.92 Ft x 12.17 Ft | |
| Laundry room | 6.58 Ft x 11.17 Ft | |
| Living room | 18.08 Ft x 15.33 Ft | |
| Primary Bedroom | 12.00 Ft x 11.17 Ft |
| Features | |||||
|---|---|---|---|---|---|
| Parking Pad | Refrigerator | Dishwasher | |||
| Stove | Hood Fan | Window Coverings | |||
| Washer/Dryer Stack-Up | None | ||||



























