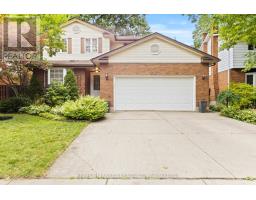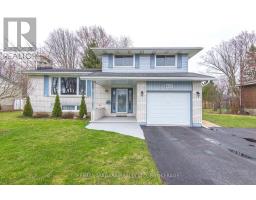10408 LAKESHORE ROAD, Wainfleet (Lakeshore), Ontario, CA
Address: 10408 LAKESHORE ROAD, Wainfleet (Lakeshore), Ontario
Summary Report Property
- MKT IDX12360817
- Building TypeHouse
- Property TypeSingle Family
- StatusBuy
- Added2 weeks ago
- Bedrooms4
- Bathrooms2
- Area1500 sq. ft.
- DirectionNo Data
- Added On23 Aug 2025
Property Overview
Stunning treed setting across from the lake! This beautifully updated 4-bedroom, 1.5-bathroom bungalow sits on a sprawling 0.86-acre lot just minutes from Port Colborne. The spacious kitchen with island opens to a bright dining room with an adjacent office nookperfect for todays lifestyle. The inviting living room features in-floor heating and patio doors leading to the expansive backyard. The primary bedroom offers sliding doors that open to a large deck, creating a seamless connection to nature and an ideal spot for morning coffee or evening relaxation. A one-car attached garage is complemented by an insulated workshop with in-floor heat and hydro ideal for hobbyists or additional storage. The park-like rear yard provides endless space for entertaining, gardening, or simply unwinding in your private outdoor retreat. A charming bunkie in the backyard adds even more versatility great for guests, a studio, or a quiet escape.Recent updates offer peace of mind, including siding (2022), garage door with opener (2022), most windows (2022), A/C units (2021/2023), gas fireplace (2019), new water heater (2023), and new well pump (2023).With a blend of modern upgrades and natural surroundings, this property offers the perfect balance of comfort and tranquility. (id:51532)
Tags
| Property Summary |
|---|
| Building |
|---|
| Land |
|---|
| Level | Rooms | Dimensions |
|---|---|---|
| Main level | Living room | 6.63 m x 4.27 m |
| Dining room | 6.05 m x 6.5 m | |
| Bedroom | 3.05 m x 4.04 m | |
| Bedroom | 2.69 m x 2.97 m | |
| Workshop | 4.72 m x 4.65 m | |
| Bathroom | 2 m x 2 m | |
| Kitchen | 5.03 m x 3.4 m | |
| Bedroom | 2.44 m x 3.96 m | |
| Bathroom | 2 m x 2 m |
| Features | |||||
|---|---|---|---|---|---|
| Attached Garage | Garage | Wall unit | |||
| Fireplace(s) | |||||
























































