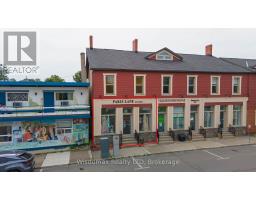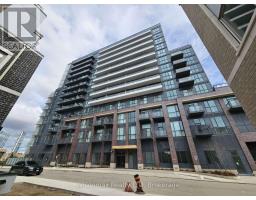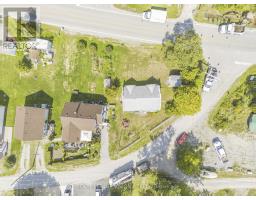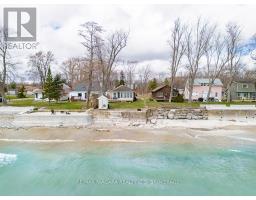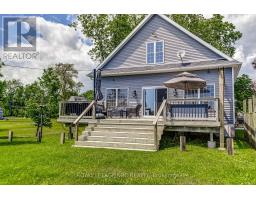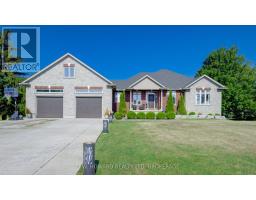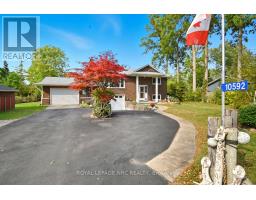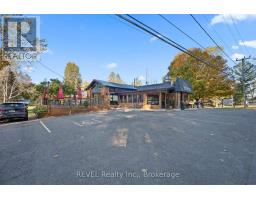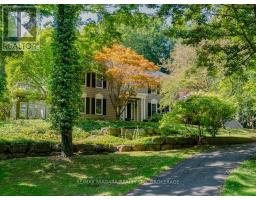11371 NEFF STREET, Wainfleet (Lakeshore), Ontario, CA
Address: 11371 NEFF STREET, Wainfleet (Lakeshore), Ontario
Summary Report Property
- MKT IDX12402497
- Building TypeHouse
- Property TypeSingle Family
- StatusBuy
- Added19 weeks ago
- Bedrooms4
- Bathrooms2
- Area1500 sq. ft.
- DirectionNo Data
- Added On30 Sep 2025
Property Overview
This stunning, freshly renovated house will make all of your lake dreams come true by offering you an unobstructed view of Lake Erie as soon as you walk in the front door. The best location for Kayak and Canoe! Except for the gorgeous private lake frontage, the main floor of this house has 2 living room areas with large windows facing out over the deck and the lake. The kitchen is fully furnished with custom-built cabinets and equipped with brand-new fridge, stove, and dishwasher. The master bedroom on the main floor is off the living room, with a side entrance to a full bathroom. Walking up the stairs to the second floor, there are a 3-piece bathroom and a laundry corner with washer and dryer. 3 beautifully decorated bedrooms provide plenty of space and privacy and 2 of those with windows facing out towards the water. This house is situated on Morgan's Point, 5-minute walk away from Morgan's Point Conservation Area and 3-minute drive away from Port Colborne Country Club, one of the greatest golf courses in Niagara Region. (id:51532)
Tags
| Property Summary |
|---|
| Building |
|---|
| Land |
|---|
| Level | Rooms | Dimensions |
|---|---|---|
| Second level | Bedroom | 3.76 m x 2.95 m |
| Bedroom | 2.79 m x 4.57 m | |
| Bedroom | 3.45 m x 2.79 m | |
| Main level | Foyer | 2.24 m x 5.97 m |
| Other | 4.57 m x 5.79 m | |
| Dining room | 2.51 m x 6.5 m | |
| Bedroom | 3 m x 3.99 m | |
| Recreational, Games room | 1.52 m x 1.22 m |
| Features | |||||
|---|---|---|---|---|---|
| No Garage | Water Treatment | Water purifier | |||
| Water softener | Central Vacuum | Dishwasher | |||
| Dryer | Hood Fan | Stove | |||
| Washer | Refrigerator | Central air conditioning | |||
































