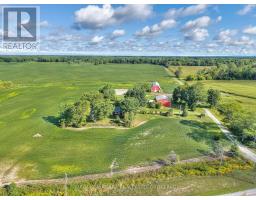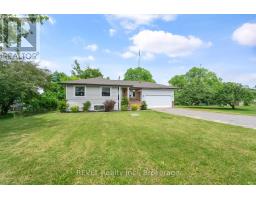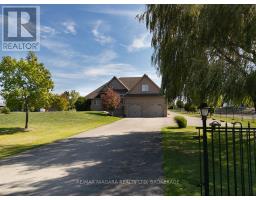50836 O'REILLY'S ROAD S, Wainfleet (Marshville/Winger), Ontario, CA
Address: 50836 O'REILLY'S ROAD S, Wainfleet (Marshville/Winger), Ontario
Summary Report Property
- MKT IDX12177523
- Building TypeHouse
- Property TypeSingle Family
- StatusBuy
- Added5 weeks ago
- Bedrooms3
- Bathrooms3
- Area2000 sq. ft.
- DirectionNo Data
- Added On21 Aug 2025
Property Overview
Seeing is believing! This spectacular 2.54 acre property allows you to escape the hustle and bustle of the world and go home to paradise! Quality built 2,135 square foot, 1-1/2 storey home featuring designer kitchen, butler's pantry, formal dining room and bright and cozy living room with floor to ceiling propane fireplace. Walk out from living room to back porch area featuring a gazebo, 3 season room, both overlooking the saltwater inground pool to cool off in on those hot summer days (pool liner was replaced in 2024 and pump replaced in 2023). Main floor primary bedroom suite with walk-in closet and luxurious 5 pce bathroom with glass enclosed stand up shower, large soaker tub, make-up vanity and double sinks. Upstairs are two additional bedrooms with 4 pce bathroom. On the lower level is a large family room and games room area with built in bar. An abundance of storage areas on this level with walk up to attached garage. This home is tastefully decorated with attention to detail evident throughout! Loads of storage for cars and toys with a 2-1/2 car attached garage, and a large 28' x 32' detached shop. A/C replaced in June 2025. Don't miss out on this country opportunity! (id:51532)
Tags
| Property Summary |
|---|
| Building |
|---|
| Land |
|---|
| Level | Rooms | Dimensions |
|---|---|---|
| Second level | Bedroom 2 | 4.95 m x 3.68 m |
| Bedroom 3 | 4.95 m x 3.68 m | |
| Basement | Family room | 8.38 m x 6.02 m |
| Games room | 4.26 m x 2.36 m | |
| Utility room | 5.66 m x 3.53 m | |
| Other | 6.7 m x 3.83 m | |
| Main level | Kitchen | 4.45 m x 4.39 m |
| Living room | 5.79 m x 4.65 m | |
| Dining room | 4.01 m x 3.68 m | |
| Primary Bedroom | 5 m x 3.68 m |
| Features | |||||
|---|---|---|---|---|---|
| Attached Garage | Garage | Garage door opener remote(s) | |||
| Oven - Built-In | Central Vacuum | Range | |||
| Cooktop | Dishwasher | Dryer | |||
| Microwave | Oven | Stove | |||
| Washer | Window Coverings | Wine Fridge | |||
| Refrigerator | Central air conditioning | Fireplace(s) | |||























































