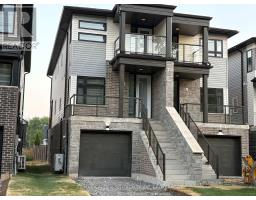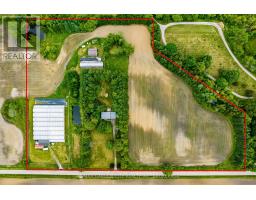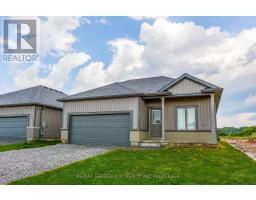53825 ZION ROAD, Wainfleet (Marshville/Winger), Ontario, CA
Address: 53825 ZION ROAD, Wainfleet (Marshville/Winger), Ontario
Summary Report Property
- MKT IDX12376821
- Building TypeNo Data
- Property TypeNo Data
- StatusRent
- Added1 weeks ago
- Bedrooms2
- Bathrooms2
- AreaNo Data sq. ft.
- DirectionNo Data
- Added On08 Sep 2025
Property Overview
FOR RENT $2700 +utilities...WELCOME HOME...Country living at its best!! This 2 bedroom, 2 bathroom home, located on a quiet family-friendly country road in Wainfleet. Country living at its best, fresh air, lots of space, plant that garden you always wanted to plant, this solid brick raised bungalow is sits on a large lot. As you enter into the home there is a spacious eat in kitchen plenty of storage. There is a formal dining room with patio doors leading out to a large deck, overlooking the large tranquil back yard. The large living room offers an abundance of natural light as well as plenty of room to stretch out. There are two great sized bedrooms, and an updated 3-piece bath. The basement is unfinished, with second 3pc bathroom. If the privacy is what you seek, step outdoors to your country oasis, quiet and tranquil, perfect place to enjoy your morning coffee. Plenty of outdoor parking. Tenants pay for their own utilities. Rental Property Includes the Residential Home & surrounding yard Only, as see in attached photo (indicating residential property lines in blue). NOTE: The Greenhouse, Barn & adjacent farm field(s) are NOT included in this residential lease. The Landlord is looking for Tenants with stable income. If pets are present, the LL requires that Pets are house trained/housebroken no exception. This is a country property, knowledge of country living is an asset(cistern & septic systems). Utilities are in addition to the monthly rent (hydro, gas, water), & Tenant Insurance.The home is situated in the PERFECT LOCATION of Wainfleet, outskirts of town, yet very close to HWY3 and its offered amenities. This home is waiting for you....Book an Appt to View Today! (id:51532)
Tags
| Property Summary |
|---|
| Building |
|---|
| Features | |||||
|---|---|---|---|---|---|
| Irregular lot size | Attached Garage | Garage | |||
| Stove | Refrigerator | Walk-up | |||
































