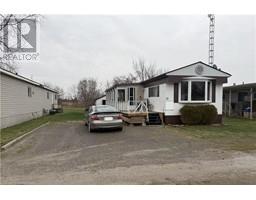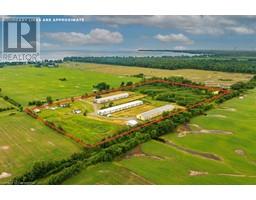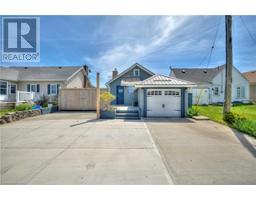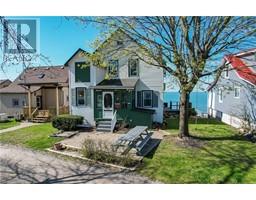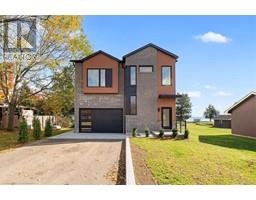10584 WOODLAND Drive 880 - Lakeshore, WAINFLEET, Ontario, CA
Address: 10584 WOODLAND Drive, Wainfleet, Ontario
Summary Report Property
- MKT ID40682803
- Building TypeHouse
- Property TypeSingle Family
- StatusBuy
- Added5 weeks ago
- Bedrooms2
- Bathrooms2
- Area1093 sq. ft.
- DirectionNo Data
- Added On03 Dec 2024
Property Overview
The sweetest 2-bed, 2-bath home/winterized cottage with nearby lake access is now available! With updated interior & exterior and spacious rooms, this cute-as-a-button home is perfect for family getaways in summer or for year-round living. Situated on a quiet, dead-end street for tranquility and relaxation on a deep lot, with public beach access a few steps away. And... this home comes fully furnished! Yes, you heard that right - nothing to do but bring your suitcases and enjoy life near Lake Erie! (Staging items excluded.) Families, first-time buyers, and downsizers will all appreciate the open-concept kitchen/dining/living area with vaulted ceiling, extra-large primary suite, large second bedroom, and beautiful updates throughout the home. Laundry room could be made back into a third bedroom or guest room. This property has a drilled well with UV water purification system. The big backyard with barbecue, firepit, and patio furniture all included will ensure you enjoy summer evenings to their fullest in this peaceful lakeside community. (id:51532)
Tags
| Property Summary |
|---|
| Building |
|---|
| Land |
|---|
| Level | Rooms | Dimensions |
|---|---|---|
| Main level | Full bathroom | Measurements not available |
| 4pc Bathroom | Measurements not available | |
| Bedroom | 9'4'' x 7'8'' | |
| Primary Bedroom | 16'6'' x 7'9'' | |
| Kitchen | 11'5'' x 9'6'' | |
| Living room/Dining room | 23'6'' x 13'6'' |
| Features | |||||
|---|---|---|---|---|---|
| Cul-de-sac | Conservation/green belt | Crushed stone driveway | |||
| Country residential | Dishwasher | Dryer | |||
| Freezer | Refrigerator | Stove | |||
| Water softener | Water purifier | Washer | |||
| Range - Gas | Microwave Built-in | Gas stove(s) | |||
| Hood Fan | Window Coverings | ||||











































