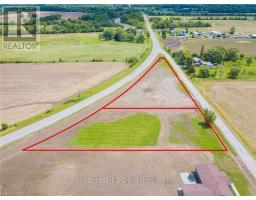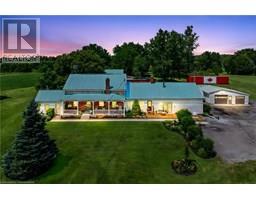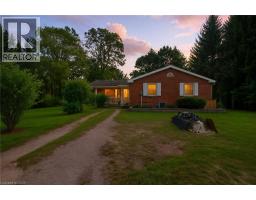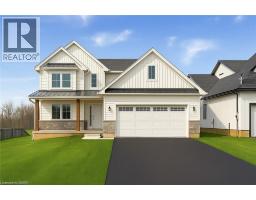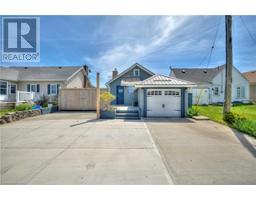75642 DILTZ Road 877 - Main Street, WAINFLEET, Ontario, CA
Address: 75642 DILTZ Road, Wainfleet, Ontario
Summary Report Property
- MKT ID40769354
- Building TypeHouse
- Property TypeSingle Family
- StatusBuy
- Added12 weeks ago
- Bedrooms5
- Bathrooms3
- Area3906 sq. ft.
- DirectionNo Data
- Added On14 Oct 2025
Property Overview
Welcome to a property that truly has it all. Built in 2002, this spacious home offers 2,670sf above grade + an additional 1,236 in the finished basement—complete with a bar, gym, theatre room, and extra bedrm. Set on 15.5 private acres with no close neighbours, the home features 4+1 bedrooms, 2.5 bathrooms, vaulted ceilings, large windows, and a modern kitchen that walks out to a covered patio, perfect for entertaining. The main floor in-law/guest suite adds flexibility, while a fenced area keeps pets safe. Outdoors, enjoy a lit sand volleyball court, and for hobbyists or business owners, a stunning 2,121sf. heated shop (built 2013) with internet and triple 10’ doors. Move-in ready with countless upgrades, this home is just minutes to Smithville and Dunnville, and 30 minutes to Hamilton—close to schools yet offering peaceful seclusion. (id:51532)
Tags
| Property Summary |
|---|
| Building |
|---|
| Land |
|---|
| Level | Rooms | Dimensions |
|---|---|---|
| Second level | 4pc Bathroom | Measurements not available |
| Bedroom | 10'3'' x 14'4'' | |
| 4pc Bathroom | 9'6'' x 9'5'' | |
| Primary Bedroom | 14'7'' x 13'5'' | |
| Bedroom | 9'9'' x 11'3'' | |
| Basement | Other | 14'0'' x 9'4'' |
| Bedroom | 14'7'' x 12'0'' | |
| Recreation room | 24'9'' x 18'6'' | |
| Main level | Kitchen | 11'7'' x 11'2'' |
| Living room | 20'1'' x 13'0'' | |
| Bedroom | 12'10'' x 9'9'' | |
| 2pc Bathroom | Measurements not available | |
| Foyer | 6'3'' x 6'5'' | |
| Kitchen | 23'1'' x 13'5'' | |
| Living room | 16'0'' x 18'7'' |
| Features | |||||
|---|---|---|---|---|---|
| Crushed stone driveway | Country residential | In-Law Suite | |||
| Detached Garage | Dishwasher | Dryer | |||
| Refrigerator | Stove | Washer | |||
| Hot Tub | Central air conditioning | ||||




















































