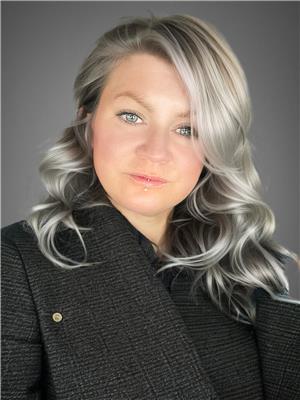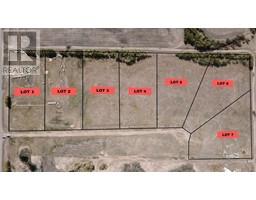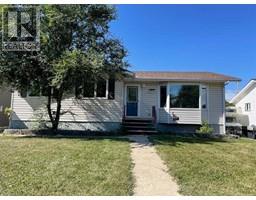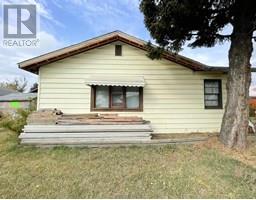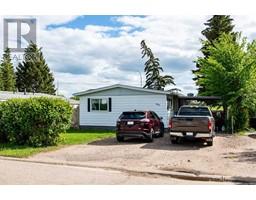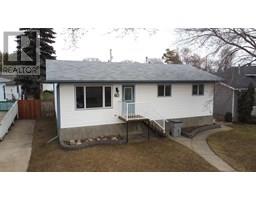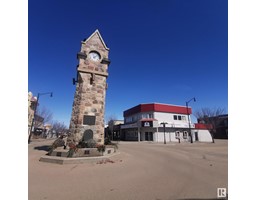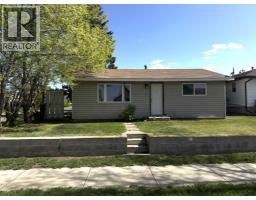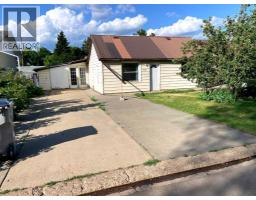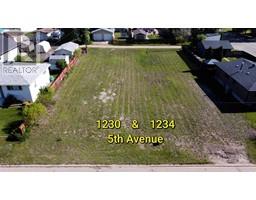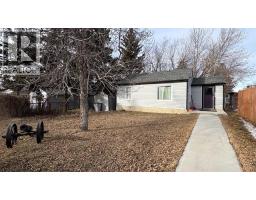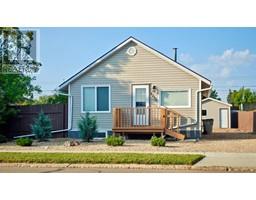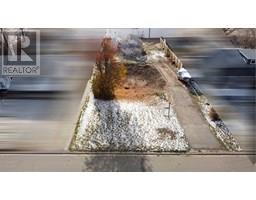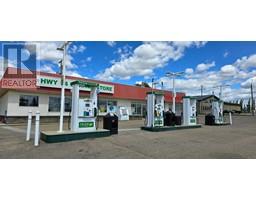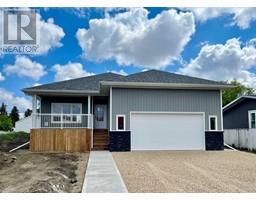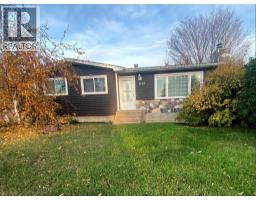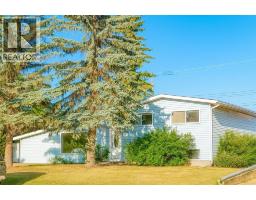1649 3 Avenue, Wainwright, Alberta, CA
Address: 1649 3 Avenue, Wainwright, Alberta
Summary Report Property
- MKT IDA2232800
- Building TypeHouse
- Property TypeSingle Family
- StatusBuy
- Added3 weeks ago
- Bedrooms4
- Bathrooms3
- Area1144 sq. ft.
- DirectionNo Data
- Added On27 Jul 2025
Property Overview
Tucked away on a quiet, family-friendly street and just a short walk to playgrounds and walking trails, this well-maintained 1,144 sq ft bungalow offers both comfort and convenience. The main level features a welcoming living room with a cozy wood stove, a bright dining area, and a kitchen with timeless white cabinetry. You’ll also find a 4 pc main bath, 3 bedrooms, including the primary bedroom with a 2 pc ensuite and direct access to a large back deck overlooking the beautifully treed, fully fenced back yard. The fully developed basement boasts a generous family room with a dry bar, a large bedroom with a huge walk-in closet, a beautiful newly renovated 3 pc bathroom, laundry area, and ample storage space. Enjoy the attached single car garage plus a spacious 24’ x 24’ double detached garage with handy back lane access. This property offers ample parking plus plenty of space for an RV! Recent updates include: new vinyl tile flooring on the main level in the kitchen, dining, bathrooms and side entry (2023), added insulation and vents in roof (2022) updated lighting in the basement (2024)new shingles on both the house and garages (2024) new sink, faucet and dishwasher in kitchen(2025) This wonderful family home won’t last long…. Book your showing today! (id:51532)
Tags
| Property Summary |
|---|
| Building |
|---|
| Land |
|---|
| Level | Rooms | Dimensions |
|---|---|---|
| Basement | Bedroom | 10.50 Ft x 17.42 Ft |
| 3pc Bathroom | .00 Ft x .00 Ft | |
| Main level | Kitchen | 8.33 Ft x 12.92 Ft |
| 4pc Bathroom | .00 Ft x .00 Ft | |
| Dining room | 8.92 Ft x 12.92 Ft | |
| Bedroom | 10.50 Ft x 11.92 Ft | |
| Living room | 12.00 Ft x 16.83 Ft | |
| Bedroom | 8.42 Ft x 9.58 Ft | |
| 2pc Bathroom | .00 Ft x .00 Ft | |
| Primary Bedroom | 10.50 Ft x 11.92 Ft |
| Features | |||||
|---|---|---|---|---|---|
| Back lane | PVC window | Detached Garage(2) | |||
| Attached Garage(1) | Washer | Refrigerator | |||
| Dishwasher | Stove | Dryer | |||
| Microwave Range Hood Combo | Window Coverings | Garage door opener | |||
| None | |||||
















































