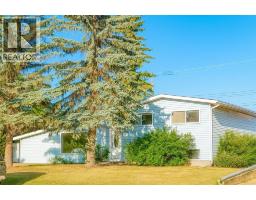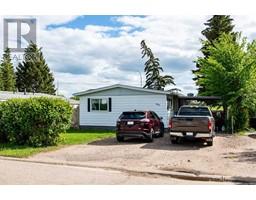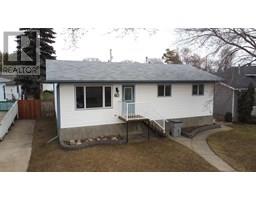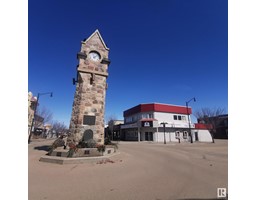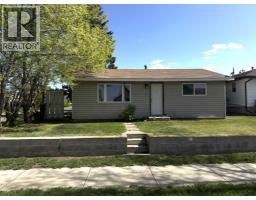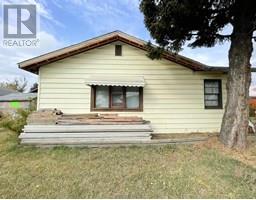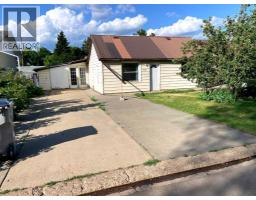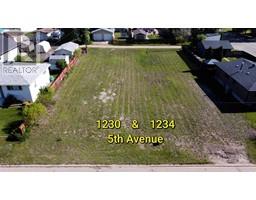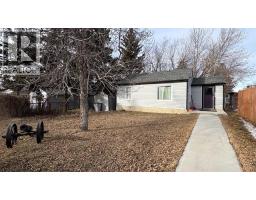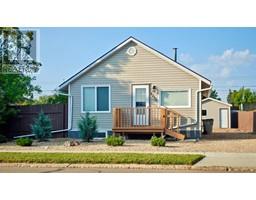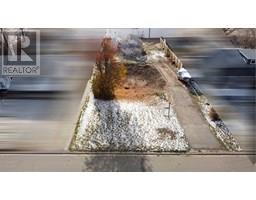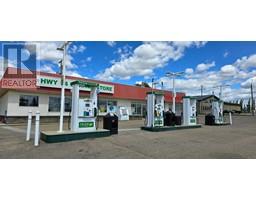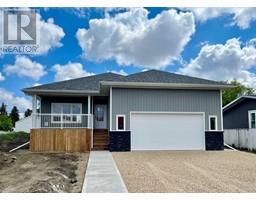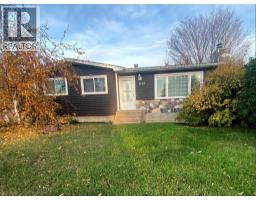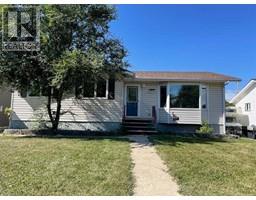1805 1 A StreetCrescent Wainwright, Wainwright, Alberta, CA
Address: 1805 1 A StreetCrescent, Wainwright, Alberta
Summary Report Property
- MKT IDA2250999
- Building TypeManufactured Home
- Property TypeSingle Family
- StatusBuy
- Added1 weeks ago
- Bedrooms3
- Bathrooms2
- Area1216 sq. ft.
- DirectionNo Data
- Added On23 Aug 2025
Property Overview
Welcome to this spacious mobile home located in the quiet community of Stardust Village. Situated on a dead-end cul-de-sac, this home offers a peaceful setting within walking distance to the golf course in the summer and groomed trails for cross-country skiing in the winter. Step inside to a large entryway with a convenient coat closet that leads into the bright and open living room, featuring a large window for plenty of natural light. The living room flows seamlessly into the dining area and kitchen, creating a welcoming space for family and friends. Off the kitchen, you’ll find a back entry with washer and dryer and plenty of extra room for storage or gear. The primary bedroom is privately located at the back of the home and boasts a walk-in closet along with a 4-piece ensuite. At the opposite end, two additional bedrooms and another full 4-piece bathroom provide comfortable living for the whole family. Outside, enjoy a fenced yard complete with a deck accessible through patio doors off the dining area—perfect for relaxing or entertaining. A storage shed and parking pad off the road add extra convenience. This move-in ready home combines comfort, space, and a fantastic location—perfect for year-round living. (id:51532)
Tags
| Property Summary |
|---|
| Building |
|---|
| Land |
|---|
| Level | Rooms | Dimensions |
|---|---|---|
| Main level | Living room | 14.75 Ft x 14.83 Ft |
| Dining room | 7.58 Ft x 11.00 Ft | |
| Kitchen | 7.00 Ft x 15.67 Ft | |
| Bedroom | 8.67 Ft x 11.50 Ft | |
| Bedroom | 8.33 Ft x 11.75 Ft | |
| 4pc Bathroom | 8.25 Ft x 5.00 Ft | |
| Other | 6.00 Ft x 8.33 Ft | |
| Primary Bedroom | 11.42 Ft x 14.67 Ft | |
| Other | 4.92 Ft x 4.83 Ft | |
| 4pc Bathroom | 5.00 Ft x 8.92 Ft |
| Features | |||||
|---|---|---|---|---|---|
| PVC window | Parking Pad | Refrigerator | |||
| Dishwasher | Stove | Washer & Dryer | |||
| None | |||||































