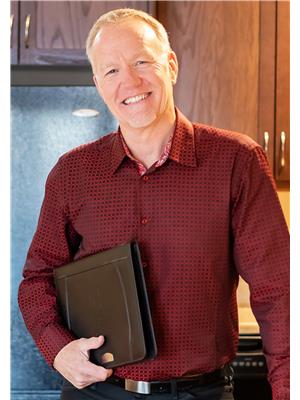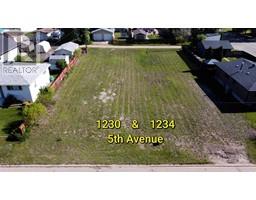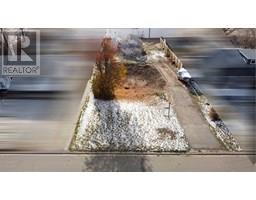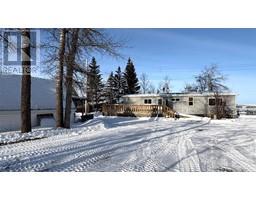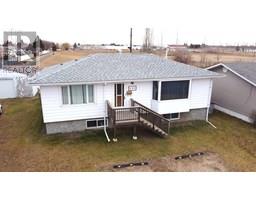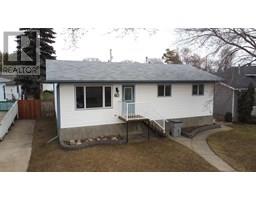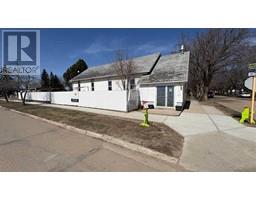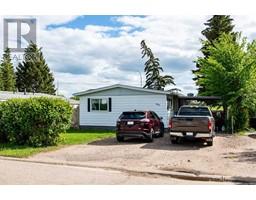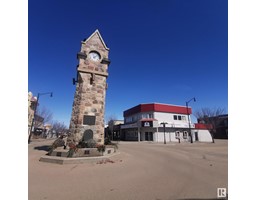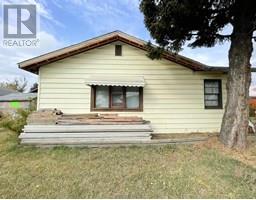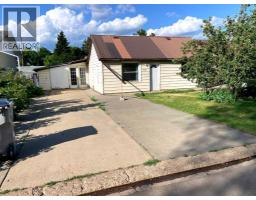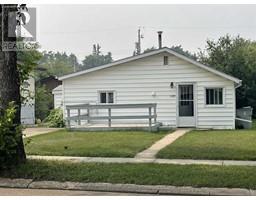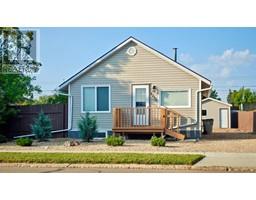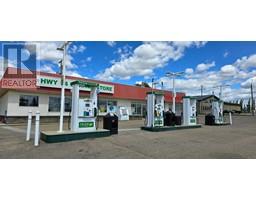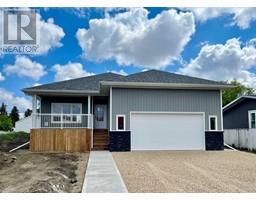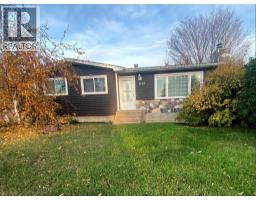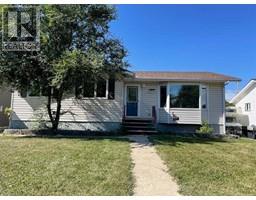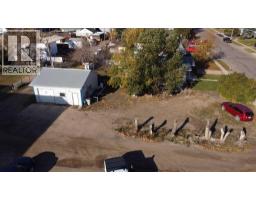310 5 Street Wainwright, Wainwright, Alberta, CA
Address: 310 5 Street, Wainwright, Alberta
Summary Report Property
- MKT IDA2227963
- Building TypeHouse
- Property TypeSingle Family
- StatusBuy
- Added6 weeks ago
- Bedrooms4
- Bathrooms2
- Area901 sq. ft.
- DirectionNo Data
- Added On05 Jun 2025
Property Overview
Have a gander at this 2 up/2 down/2 bath Bi-Level with single car garage! The main floor is well laid out with spacious living and dining areas, as well as the kitchen with access to the large deck for entertaining! There are 2 bedrooms on the main floor, along with a 4 pc. main bath. New vinyl plank flooring was added to the upstairs in 2024! Downstairs, you'll discover the large family room, an additional 2 bedrooms, spacious laundry area and utilities! The backyard is fenced for Rex and there is a single car (not heated) garage to get the car out of the elements when needed! There is plenty of parking with a lengthy driveway out front and parking space out back to boot! Throw in Central A/C for relief from the summer heat and a storage shed as well! Updates include: Metal roofing (2023), New flooring (2024), H02 tank (2021), Picture window (2020), and newer furnace. (The house has updated metal roofing, but the garage will need new shingle love soon). Call your trusted realtor today for your personal showing! (id:51532)
Tags
| Property Summary |
|---|
| Building |
|---|
| Land |
|---|
| Level | Rooms | Dimensions |
|---|---|---|
| Basement | Bedroom | 13.58 Ft x 9.67 Ft |
| Bedroom | 12.58 Ft x 11.33 Ft | |
| Family room | 19.67 Ft x 10.83 Ft | |
| Laundry room | 10.25 Ft x 9.00 Ft | |
| 3pc Bathroom | .00 Ft x .00 Ft | |
| Lower level | Other | 6.42 Ft x 3.75 Ft |
| Main level | Kitchen | 13.33 Ft x 11.33 Ft |
| Dining room | 11.25 Ft x 8.00 Ft | |
| Living room | 17.00 Ft x 11.33 Ft | |
| 4pc Bathroom | .00 Ft x .00 Ft | |
| Primary Bedroom | 13.00 Ft x 11.33 Ft | |
| Bedroom | 11.33 Ft x 9.50 Ft |
| Features | |||||
|---|---|---|---|---|---|
| Back lane | Closet Organizers | Gravel | |||
| Detached Garage(1) | Refrigerator | Dishwasher | |||
| Stove | Hood Fan | Window Coverings | |||
| Central air conditioning | |||||



























