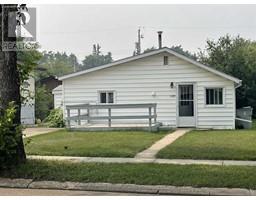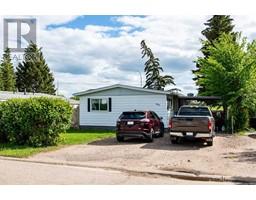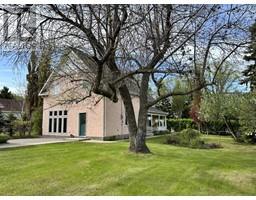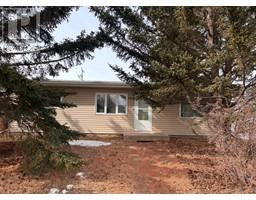808 28 Street, Wainwright, Alberta, CA
Address: 808 28 Street, Wainwright, Alberta
Summary Report Property
- MKT IDA2186302
- Building TypeDuplex
- Property TypeSingle Family
- StatusBuy
- Added14 hours ago
- Bedrooms3
- Bathrooms3
- Area1350 sq. ft.
- DirectionNo Data
- Added On08 Jan 2025
Property Overview
Discover your serene sanctuary in Wainwright, Alberta! This charming 1/2 duplex, built in 2011, invites you to experience the joys of comfortable living in a serene setting. As the sun rises to greet you each morning, enjoy the tranquility of facing east, a blissful start to your day. Step inside this well-appointed home with central air-conditioning, where thoughtful design meets modern convenience. With three bedrooms and three bathrooms across two levels. No more lugging laundry up and down stairs - the second level laundry is conveniently located near the bedrooms, making chores a breeze. Indulge in the epitome of elegance with quartz countertops and a marble backsplash in the kitchen. Sliding doors beckon you to step onto the two-tier deck, where a gazebo awaits for hosting BBQ gatherings or simply unwind in the privacy of your fenced yard. A shed provides additional storage for your outdoor essentials. Escape to the fully finished basement, where a spacious family room offers endless entertainment possibilities. A large 3/4 bathroom adds convenience and functionality to this lower level retreat. Your vehicle finds shelter in the attached single-car garage, complemented by a paved driveway with additional double concrete pad for added convenience. Conveniently located near shopping centers, restaurants, and parks, this home offers the best of both worlds - urban amenities within reach and the tranquility of suburban living. Don't miss your chance to call this home in Wainwright yours. (id:51532)
Tags
| Property Summary |
|---|
| Building |
|---|
| Land |
|---|
| Level | Rooms | Dimensions |
|---|---|---|
| Second level | Primary Bedroom | 13.92 Ft x 14.67 Ft |
| 4pc Bathroom | .00 Ft x .00 Ft | |
| Bedroom | 9.92 Ft x 11.67 Ft | |
| Bedroom | 10.58 Ft x 11.00 Ft | |
| Laundry room | .00 Ft x .00 Ft | |
| Basement | 3pc Bathroom | .00 Ft x .00 Ft |
| Family room | 20.00 Ft x 12.67 Ft | |
| Main level | Living room | 11.42 Ft x 17.00 Ft |
| Dining room | 8.92 Ft x 7.75 Ft | |
| Kitchen | 8.92 Ft x 8.42 Ft | |
| 2pc Bathroom | .00 Ft x .00 Ft |
| Features | |||||
|---|---|---|---|---|---|
| Concrete | Other | Street | |||
| Parking Pad | Attached Garage(1) | Washer | |||
| Refrigerator | Dishwasher | Stove | |||
| Dryer | Microwave Range Hood Combo | Window Coverings | |||
| Garage door opener | Central air conditioning | ||||













































