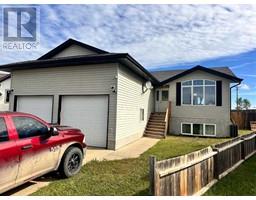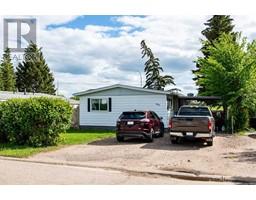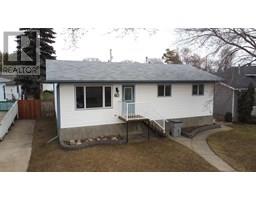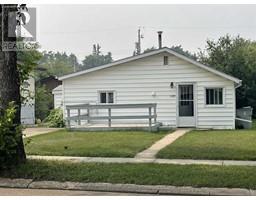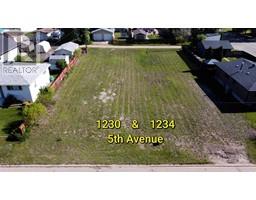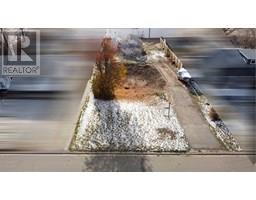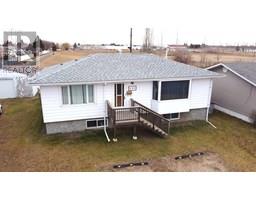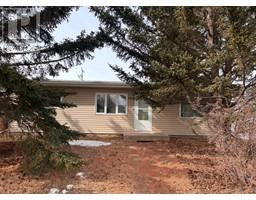910 29 Street, Wainwright, Alberta, CA
Address: 910 29 Street, Wainwright, Alberta
5 Beds3 Baths1317 sqftStatus: Buy Views : 900
Price
$384,500
Summary Report Property
- MKT IDA2195527
- Building TypeHouse
- Property TypeSingle Family
- StatusBuy
- Added6 weeks ago
- Bedrooms5
- Bathrooms3
- Area1317 sq. ft.
- DirectionNo Data
- Added On19 Feb 2025
Property Overview
This home is designed for the family with three large bedrooms on the main level, and an ensuite off the master bedroom. The kitchen comes with a new built in dishwasher, beautiful cabinets & a walk-in corner pantry. The dining room features a modern raised fireplace and garden doors leading to a large deck. The home has great curb appeal with a covered front veranda perfect for relaxing with your morning coffee. The basement is fully finished with 2 bedrooms, den/office, family room, & 2pc. bath. Outside is complete with double detached heated garage and fully fenced yard! (id:51532)
Tags
| Property Summary |
|---|
Property Type
Single Family
Building Type
House
Storeys
1
Square Footage
1317 sqft
Title
Freehold
Land Size
6994 sqft|4,051 - 7,250 sqft
Built in
2010
Parking Type
Detached Garage(2)
| Building |
|---|
Bedrooms
Above Grade
3
Below Grade
2
Bathrooms
Total
5
Partial
1
Interior Features
Appliances Included
Washer, Refrigerator, Range - Electric, Dishwasher, Dryer
Flooring
Carpeted, Laminate
Basement Type
Full (Finished)
Building Features
Foundation Type
See Remarks
Style
Detached
Architecture Style
Bungalow
Square Footage
1317 sqft
Total Finished Area
1317 sqft
Structures
Deck
Heating & Cooling
Cooling
Central air conditioning
Heating Type
Forced air
Exterior Features
Exterior Finish
Composite Siding
Parking
Parking Type
Detached Garage(2)
Total Parking Spaces
4
| Land |
|---|
Lot Features
Fencing
Fence
Other Property Information
Zoning Description
R1
| Level | Rooms | Dimensions |
|---|---|---|
| Basement | Family room | 22.00 Ft x 20.00 Ft |
| Den | 13.00 Ft x 11.00 Ft | |
| Bedroom | 13.00 Ft x 12.00 Ft | |
| Bedroom | 12.00 Ft x 12.00 Ft | |
| 2pc Bathroom | .00 Ft x .00 Ft | |
| Laundry room | 7.00 Ft x 7.00 Ft | |
| Main level | Kitchen | 12.00 Ft x 10.00 Ft |
| Living room | 23.00 Ft x 10.00 Ft | |
| Dining room | 14.00 Ft x 10.00 Ft | |
| 4pc Bathroom | .00 Ft x .00 Ft | |
| Primary Bedroom | 16.00 Ft x 10.00 Ft | |
| Bedroom | 12.00 Ft x 8.00 Ft | |
| Bedroom | 11.00 Ft x 10.00 Ft | |
| 3pc Bathroom | .00 Ft x .00 Ft |
| Features | |||||
|---|---|---|---|---|---|
| Detached Garage(2) | Washer | Refrigerator | |||
| Range - Electric | Dishwasher | Dryer | |||
| Central air conditioning | |||||


























