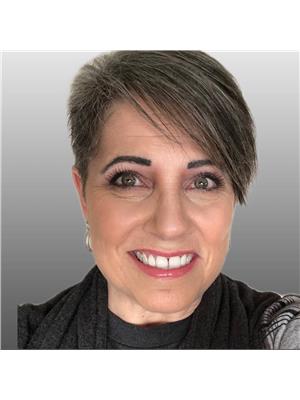555 Elevator ROAD, Wakaw, Saskatchewan, CA
Address: 555 Elevator ROAD, Wakaw, Saskatchewan
Summary Report Property
- MKT IDSK987291
- Building TypeHouse
- Property TypeSingle Family
- StatusBuy
- Added1 weeks ago
- Bedrooms5
- Bathrooms4
- Area1559 sq. ft.
- DirectionNo Data
- Added On10 Dec 2024
Property Overview
Welcome to your dream home! This stunning raised bungalow, built in 2021, offers the perfect blend of modern living and serene country charm, all within the town of Wakaw. Nestled on a spacious 2.5-acre lot, you’ll enjoy great neighbors and the tranquility of rural life, just 5 minutes from the beautiful lake. Step inside to discover an inviting open-concept layout that seamlessly connects the kitchen, dining, and living areas. The gourmet kitchen features a huge island, perfect for gatherings, while patio doors lead to a large deck overlooking a landscaped backyard with a garden and newly planted trees. This home boasts 3+2 bedrooms, including a luxurious master suite complete with a 5-piece ensuite and a generous walk-in closet. The two additional main-level bedrooms are equally spacious, with one also featuring a walk-in closet. The practical side door foyer includes a convenient 2-piece bath, broom closet, and laundry area. The partially developed basement offers a vast family room, two additional bedrooms, and a large 3-piece bathroom, providing plenty of room for family or guests. With large windows throughout, the basement is filled with natural light and ample storage. Located just 1.1 km from Main Street, this property ensures easy access to local amenities while offering the convenience of school bus services for your children. Don’t miss this opportunity to own a beautiful home in a peaceful setting—schedule your viewing today! (id:51532)
Tags
| Property Summary |
|---|
| Building |
|---|
| Level | Rooms | Dimensions |
|---|---|---|
| Basement | Other | 30 ft ,1 in x 23 ft ,9 in |
| Bedroom | 11 ft ,1 in x 9 ft ,7 in | |
| Bedroom | 14 ft ,1 in x 9 ft ,8 in | |
| 4pc Bathroom | 8 ft ,7 in x 8 ft ,2 in | |
| Utility room | 11 ft ,1 in x 9 ft ,9 in | |
| Storage | 8 ft ,1 in x 5 ft ,4 in | |
| Main level | Kitchen | 14 ft ,10 in x 9 ft ,2 in |
| Dining room | 15 ft x 9 ft ,4 in | |
| Family room | 16 ft ,6 in x 14 ft ,6 in | |
| Foyer | 5 ft ,6 in x 10 ft ,2 in | |
| Primary Bedroom | 14 ft ,10 in x 11 ft ,8 in | |
| Bedroom | 10 ft ,4 in x 9 ft ,10 in | |
| Bedroom | 10 ft ,4 in x 10 ft | |
| 5pc Bathroom | 10 ft x 9 ft | |
| 4pc Bathroom | x x x | |
| 2pc Bathroom | x x x |
| Features | |||||
|---|---|---|---|---|---|
| Acreage | No bush | Sump Pump | |||
| Detached Garage | RV | Gravel | |||
| Parking Space(s)(10) | Washer | Refrigerator | |||
| Dishwasher | Dryer | Microwave | |||
| Window Coverings | Garage door opener remote(s) | Stove | |||
| Central air conditioning | |||||


























































