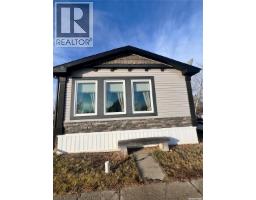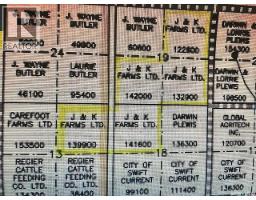Natalie Acres, Waldeck, Saskatchewan, CA
Address: Natalie Acres, Waldeck, Saskatchewan
Summary Report Property
- MKT IDSK011160
- Building TypeHouse
- Property TypeSingle Family
- StatusBuy
- Added34 weeks ago
- Bedrooms6
- Bathrooms5
- Area2189 sq. ft.
- DirectionNo Data
- Added On02 Jul 2025
Property Overview
Located just off Highway 1 in the peaceful village of Waldeck, this stunning home offers exceptional space, comfort, and quality—only a short 10-minute drive from Swift Current. The main floor features a gorgeous custom kitchen with quartz countertops, ample cupboard space, a breakfast nook, and a separate formal dining room—perfect for hosting family meals. There’s also a cozy living room, a dedicated office area, and convenient main-floor laundry. Hardwood and tile flooring run throughout, adding warmth and elegance to the space. The primary suite is spacious and inviting, complete with a walk-in closet and a luxurious five-piece ensuite. Two additional large bedrooms and two more bathrooms provide plenty of space for a growing family. The fully developed basement includes a large family room, second kitchen, laundry area, three more bedrooms, and two full bathrooms. With its own stairway access and a private side door, it’s an ideal setup for a big family or a comfortable in-law suite. The attached 32’ x 36’ garage is heated with natural gas and features three large windows, allowing in lots of natural light—perfect for parking, storage, or a workshop. This home must be seen to be truly appreciated. (id:51532)
Tags
| Property Summary |
|---|
| Building |
|---|
| Level | Rooms | Dimensions |
|---|---|---|
| Basement | Bedroom | 12 ft ,1 in x 12 ft ,2 in |
| 4pc Bathroom | Measurements not available | |
| Bedroom | 16 ft x 13 ft ,4 in | |
| Bedroom | 12 ft ,3 in x 12 ft ,1 in | |
| 5pc Bathroom | Measurements not available | |
| Kitchen | 15 ft ,6 in x 11 ft ,1 in | |
| Laundry room | 7 ft ,8 in x 5 ft ,1 in | |
| Family room | 32 ft ,9 in x 28 ft ,6 in | |
| Main level | Dining room | 10 ft ,9 in x 12 ft ,5 in |
| Kitchen | 20 ft ,4 in x 10 ft ,9 in | |
| Laundry room | 7 ft ,6 in x 6 ft ,2 in | |
| Living room | 17 ft x 15 ft ,6 in | |
| Bedroom | 16 ft ,8 in x 12 ft ,9 in | |
| 5pc Ensuite bath | Measurements not available | |
| Bedroom | 16 ft ,5 in x 13 ft ,6 in | |
| Bedroom | 15 ft ,8 in x 13 ft ,6 in | |
| 5pc Bathroom | Measurements not available | |
| 4pc Bathroom | Measurements not available |
| Features | |||||
|---|---|---|---|---|---|
| Treed | Irregular lot size | Attached Garage | |||
| Gravel | Heated Garage | Parking Space(s)(12) | |||
| Washer | Refrigerator | Satellite Dish | |||
| Dryer | Microwave | Freezer | |||
| Oven - Built-In | Window Coverings | Garage door opener remote(s) | |||
| Hood Fan | Central Vacuum - Roughed In | Stove | |||
| Central air conditioning | Air exchanger | ||||




































