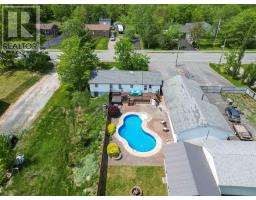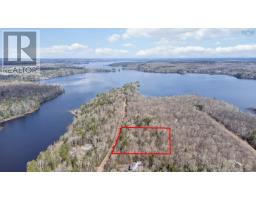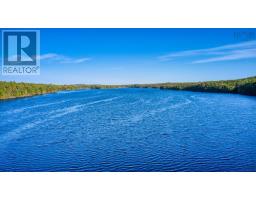571 Turner Point Drive, Walden, Nova Scotia, CA
Address: 571 Turner Point Drive, Walden, Nova Scotia
Summary Report Property
- MKT ID202511927
- Building TypeHouse
- Property TypeSingle Family
- StatusBuy
- Added12 weeks ago
- Bedrooms2
- Bathrooms2
- Area956 sq. ft.
- DirectionNo Data
- Added On26 May 2025
Property Overview
Cottage life! Lake life! Imagine a chalet style cottage nestled amongst the trees in a private subdivision with access to one of the largest lakes in Nova Scotia, Sherbrooke Lake. Enjoy your days boating, fishing and swimming in the lake, and cozy evenings roasting marshmallows and counting the stars. Cathedral ceilings welcome you to the main floor, complimented by hardwood floors and an open concept design that is perfect for hosting family and friends. The main floor is complete with a full bathroom, an additional bedroom and a storage area with laundry. The cozy wood stove and heat pump extends your stays into the cooler months. Upstairs, the spacious primary suite overlooks the main floor and features an ensuite bathroom with a huge soaker tub. Recent updates will provide peace of mind, including a new roof, patio door, and spray foam insulation on the underside of the home. Take comfort in a new drilled well complete with a Culligan water treatment system and access Bell FibreOp Internet. This chalet is ready for you to unpack and enjoy immediately with many inclusions to get you started. The perfect retreat from city life, less than 30 minutes to the amenities of Barss Corner and picturesque Mahone Bay, this is your opportunity to own a little piece of cottage heaven! (id:51532)
Tags
| Property Summary |
|---|
| Building |
|---|
| Level | Rooms | Dimensions |
|---|---|---|
| Second level | Primary Bedroom | 14x12 |
| Ensuite (# pieces 2-6) | 12x4 | |
| Main level | Living room | 19x14 |
| Kitchen | 12x10 | |
| Dining room | 9x9 | |
| Bedroom | 11x10 | |
| Storage | 12x8 | |
| Bath (# pieces 1-6) | 4x4 |
| Features | |||||
|---|---|---|---|---|---|
| Gravel | Stove | Dryer | |||
| Washer | Freezer - Chest | Refrigerator | |||
| Heat Pump | |||||






































