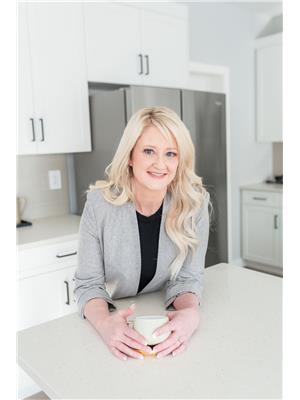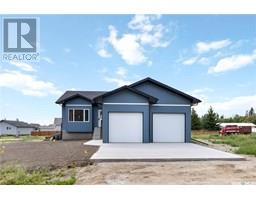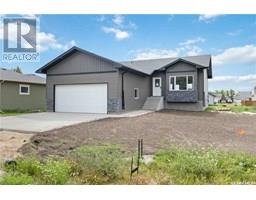325 2nd STREET, Waldheim, Saskatchewan, CA
Address: 325 2nd STREET, Waldheim, Saskatchewan
Summary Report Property
- MKT IDSK015150
- Building TypeRow / Townhouse
- Property TypeSingle Family
- StatusBuy
- Added3 days ago
- Bedrooms3
- Bathrooms2
- Area1134 sq. ft.
- DirectionNo Data
- Added On11 Aug 2025
Property Overview
Located in the heart of Waldheim, this fully developed bungalow offers the perfect opportunity to downsize without compromising on comfort. A generous sized foyer with direct entry into the heated garage allows for ease of movement as you enter this bright, open concept home. The kitchen features espresso cabinets, a large island and ample counter space. Off the dining area, garden doors lead to a deck, overlooking well manicured greenspace. The spacious primary bedroom provides lots of closet space and is attached to a 4 piece jack and jill bathroom. Also on the main floor is a second bedroom, an office and Laundry hookup which is located just outside the bathroom, in a hall closet. The basement offers a third bedroom, laundry, bathroom, a dedicated storage room and a large recreation room complete with a gas fireplace. Additional features include air conditioning, air exchanger, natural gas BBQ hook-up and underground sprinklers. The exterior is maintained by the Condo corp, allowing you to enjoy your home without the responsibility of clearing snow, or mowing grass! Call your favorite Realtor® and tour this beautiful move in ready home! (id:51532)
Tags
| Property Summary |
|---|
| Building |
|---|
| Level | Rooms | Dimensions |
|---|---|---|
| Basement | Bedroom | 11 ft ,3 in x 11 ft ,3 in |
| 3pc Bathroom | Measurements not available | |
| Laundry room | 7 ft x 5 ft ,5 in | |
| Storage | 18 ft ,9 in x 7 ft ,7 in | |
| Other | 32 ft x 16 ft ,10 in | |
| Other | Measurements not available | |
| Main level | Primary Bedroom | 14 ft ,6 in x 14 ft |
| Bedroom | 7 ft ,1 in x 11 ft | |
| Kitchen | 13 ft x 9 ft | |
| 4pc Bathroom | Measurements not available | |
| Living room | 9 ft x 14 ft | |
| Dining room | 9 ft x 14 ft | |
| Den | 8 ft ,11 in x 13 ft |
| Features | |||||
|---|---|---|---|---|---|
| Irregular lot size | Wheelchair access | Attached Garage | |||
| Parking Pad | Heated Garage | Parking Space(s)(3) | |||
| Washer | Refrigerator | Dishwasher | |||
| Dryer | Microwave | Garburator | |||
| Garage door opener remote(s) | Stove | Central air conditioning | |||
| Air exchanger | |||||







































