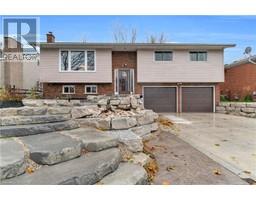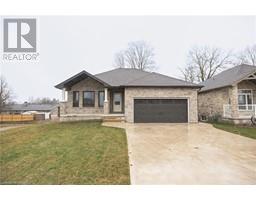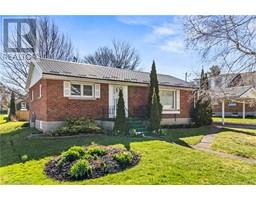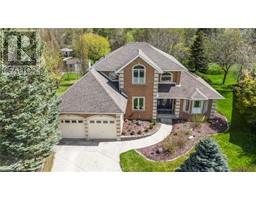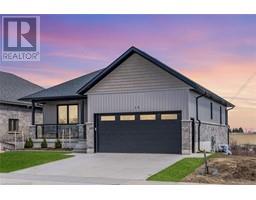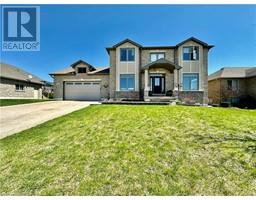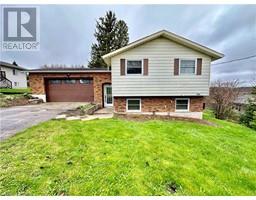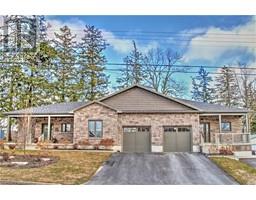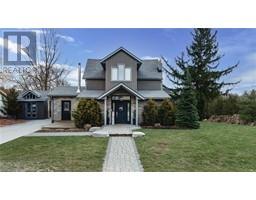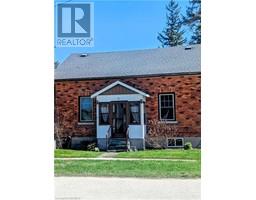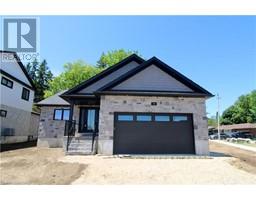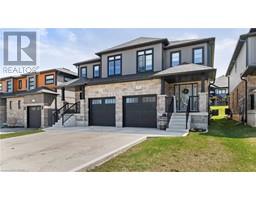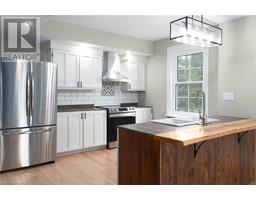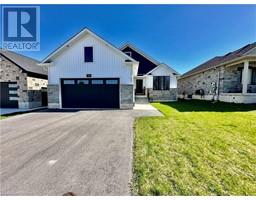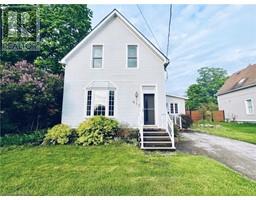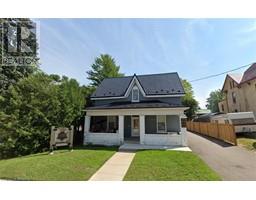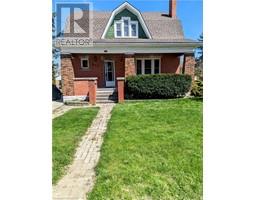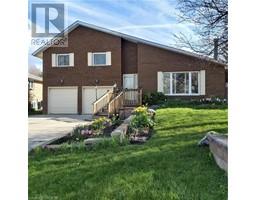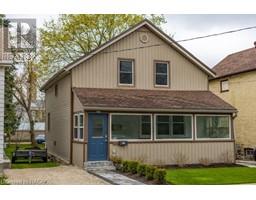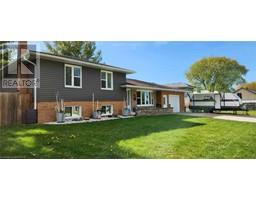362 WESTWOOD Drive Brockton, Walkerton, Ontario, CA
Address: 362 WESTWOOD Drive, Walkerton, Ontario
Summary Report Property
- MKT ID40585224
- Building TypeHouse
- Property TypeSingle Family
- StatusBuy
- Added1 weeks ago
- Bedrooms4
- Bathrooms2
- Area1800 sq. ft.
- DirectionNo Data
- Added On10 May 2024
Property Overview
Have you been looking for an updated home with a double car garage, detached shop, situated on a lovely treed yard in a desirable area of town? This one is for you and ready for you to move right in! Come on into the welcoming foyer and see all this home has to offer. The main level features a spacious kitchen with island and access to large deck, dining area & bright living room, 3 bedrooms and a bathroom. On the lower level there is an cozy family room with wood stove, bedroom, bathroom, laundry room, and ample storage space or space to be made into a home gym, playroom, office or additional bedroom. To complete this package there is large yard that allows room for you to drive through to backyard and detached 16' x 24' garage/workshop, double wide concrete driveway, central A/C, F/A furnace and completely refreshed throughout. This one won't last long, call today to book a showing with your REALTOR®! (id:51532)
Tags
| Property Summary |
|---|
| Building |
|---|
| Land |
|---|
| Level | Rooms | Dimensions |
|---|---|---|
| Lower level | Other | 19'7'' x 11'10'' |
| Laundry room | 12' x 12' | |
| 3pc Bathroom | Measurements not available | |
| Bedroom | 13'2'' x 9'10'' | |
| Family room | 21'5'' x 15'10'' | |
| Main level | Bedroom | 10'11'' x 8'11'' |
| Bedroom | 10'11'' x 8'11'' | |
| Bedroom | 13'2'' x 12'11'' | |
| 4pc Bathroom | Measurements not available | |
| Kitchen | 12'1'' x 13'3'' | |
| Living room/Dining room | 23'6'' x 14'3'' | |
| Foyer | 10' x 10' |
| Features | |||||
|---|---|---|---|---|---|
| Sump Pump | Automatic Garage Door Opener | Attached Garage | |||
| Central Vacuum | Dishwasher | Dryer | |||
| Refrigerator | Stove | Washer | |||
| Garage door opener | Central air conditioning | ||||


























