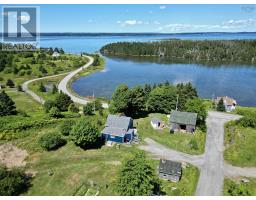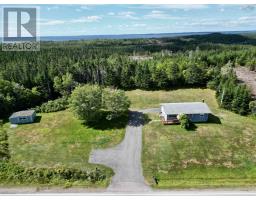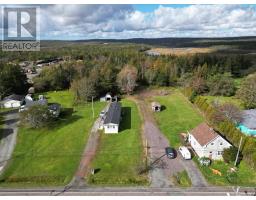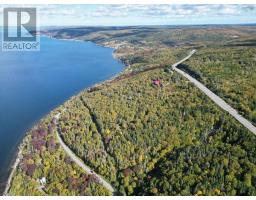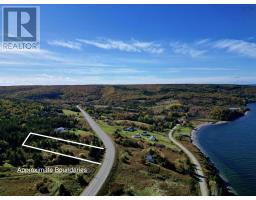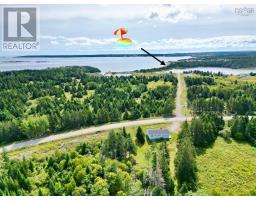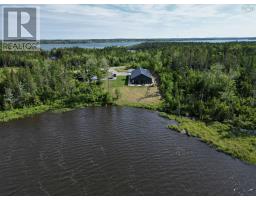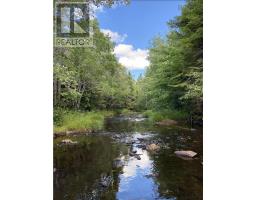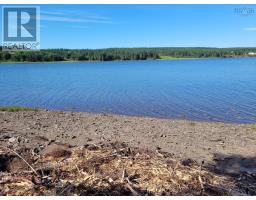19 Walkerville Rd., Walkerville, Nova Scotia, CA
Address: 19 Walkerville Rd., Walkerville, Nova Scotia
Summary Report Property
- MKT ID202522297
- Building TypeHouse
- Property TypeSingle Family
- StatusBuy
- Added20 weeks ago
- Bedrooms3
- Bathrooms2
- Area1732 sq. ft.
- DirectionNo Data
- Added On03 Oct 2025
Property Overview
Welcome to this beautiful three bedroom, two bath family home in the charming community of Walkerville. Set on a spacious lot with a view of the ocean, this property offers comfort, functionality, and room to grow. The main level features a bright and inviting living area, a well appointed kitchen with patio doors leading to a deck overlooking the water, plus two bedrooms and a full bathroom. Downstairs, you will find a large recreation room, an office space, and a third bedroom perfect for guests or a growing family. With its own separate entrance, the basement also offers potential for additional living flexibility. Recent upgrades include a new oil furnace and 200 amp electrical service, providing efficiency and peace of mind. Outdoors, the property is beautifully landscaped with mature trees and plantings, including a wygelia tree, snowball bush, numerous apple trees, flowering quince, and a chokecherry tree some over 60 years old creating a truly picturesque setting throughout the seasons. A spacious backyard and a 20 x 20 barn style garage complete the package. Located in a peaceful setting with ocean views, this home is ready to welcome its next owners. (id:51532)
Tags
| Property Summary |
|---|
| Building |
|---|
| Level | Rooms | Dimensions |
|---|---|---|
| Basement | Recreational, Games room | 20.8.. x 11.3. |
| Den | 14.4.. x 11.4. | |
| Bath (# pieces 1-6) | 7.4.. x 7 | |
| Bedroom | 10.3.. x 10 | |
| Utility room | 17.4.. x 16.1. | |
| Main level | Living room | 20.6.. x 11.6. |
| Kitchen | 16.3.. x 10.4. | |
| Bath (# pieces 1-6) | 11.3.. x 10 | |
| Primary Bedroom | 15.1.. x 13.5. | |
| Bedroom | 11.3.. x 7.8. |
| Features | |||||
|---|---|---|---|---|---|
| Treed | Sloping | Level | |||
| Garage | Detached Garage | Gravel | |||
| Stove | Dishwasher | Dryer | |||
| Washer | Refrigerator | ||||

















