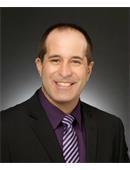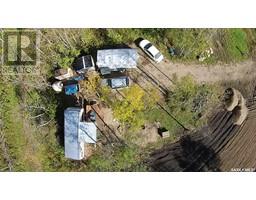E H Acreage, Wallace Rm No. 243, Saskatchewan, CA
Address: E H Acreage, Wallace Rm No. 243, Saskatchewan
Summary Report Property
- MKT IDSK976824
- Building TypeHouse
- Property TypeSingle Family
- StatusBuy
- Added18 weeks ago
- Bedrooms4
- Bathrooms4
- Area1588 sq. ft.
- DirectionNo Data
- Added On16 Jul 2024
Property Overview
E H Acreage Wallace Rm No. 243 is this truly unique one of a kind property located only minutes to Yorkton. The home was built in 1986 with total of 4 bedrooms + 1 den and 4 bathrooms boasting 1588 square feet. The main floor kitchen/dining rooms are excellent size for meal preparation . Air conditioning for your comfort on a hot day . The house has weeping tile which is plumbed into the septic tank . Detached 24' X 26' garage and numerous outbuildings. Shop 42' x 24' with power. Out buildings included are 9 grain bins ,some with aeration , Machine shed 40' x 96' , storage shed 16' x 40' ,pump house with a well . Updates to include water heater (2022) , shingles , Flooring in the upstairs bathrooms , HE furnace ( 2014) ,Sewer pump , Call today to view. (id:51532)
Tags
| Property Summary |
|---|
| Building |
|---|
| Level | Rooms | Dimensions |
|---|---|---|
| Basement | 3pc Bathroom | 4'11" x 9'3" |
| Den | 11'11" x 10'10" | |
| Laundry room | 16'1" x 9'5" | |
| Storage | 9'5" x 5'10" | |
| Other | 24'2" x 17'10" | |
| Storage | 14'1" x 8'5" | |
| Bedroom | 14'8" x 11'1" | |
| Utility room | 7'11" x 9'6" | |
| Main level | Kitchen | 15'2" x 14'10" |
| Dining room | 9'1" x 14'10" | |
| 3pc Bathroom | 9'1" x 5'4" | |
| Living room | 13'7" x 20'11" | |
| Bedroom | 10'6" x 9'11" | |
| Bedroom | 10'6" x 9'11" | |
| 4pc Bathroom | 10'4" x 4'11" | |
| Primary Bedroom | 12'11" x 13'8" | |
| 2pc Ensuite bath | 6'5" x 4'11" |
| Features | |||||
|---|---|---|---|---|---|
| Acreage | Treed | Irregular lot size | |||
| Detached Garage | Parking Pad | Gravel | |||
| Interlocked | Parking Space(s)(10) | Washer | |||
| Refrigerator | Dishwasher | Dryer | |||
| Microwave | Freezer | Window Coverings | |||
| Stove | Central air conditioning | Air exchanger | |||















































