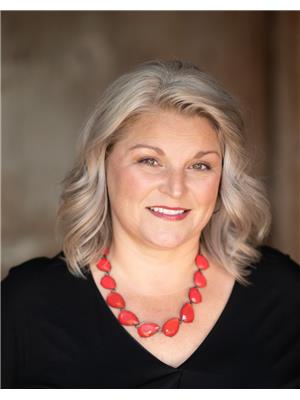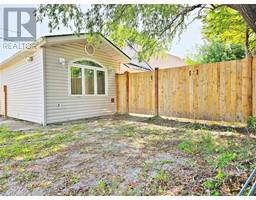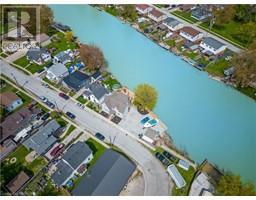141 Margaret, Wallaceburg, Ontario, CA
Address: 141 Margaret, Wallaceburg, Ontario
Summary Report Property
- MKT ID24019519
- Building TypeHouse
- Property TypeSingle Family
- StatusBuy
- Added12 weeks ago
- Bedrooms5
- Bathrooms3
- Area0 sq. ft.
- DirectionNo Data
- Added On26 Aug 2024
Property Overview
This Victorian gem offers the perfect blend of historic elegance and modern amenities, making it an ideal choice for those seeking both charm and modern convenience. This stunner boasts 5 spacious bedrooms and 2.5 baths. On the main floor, an updated kitchen, a lovely dining room, a cozy family room and a comfortable living room. The spacious main floor primary bedroom is large enough to accommodate a king size bed plus dressers. Also on the main, a 3pc bath which hosts the washer and dryer. Upstairs, you’ll find 4 additional bedrooms, a 4 pc and a 2pc bath. Step outside to discover a beautifully landscaped backyard with a large deck, pool and hot tub, perfect for unwinding or entertaining guests. Driveway in the back from Mary St. or the front on Margaret. Pickle ball court & park right across the street. Updates include, kitchen (2015), some new flooring, most windows, 15x24 back deck (5 yrs old), 200 amp electrical ( 2018), metal roof (2015), boiler system (2015) (id:51532)
Tags
| Property Summary |
|---|
| Building |
|---|
| Land |
|---|
| Level | Rooms | Dimensions |
|---|---|---|
| Second level | 4pc Bathroom | Measurements not available |
| 2pc Bathroom | Measurements not available | |
| Bedroom | 11 ft ,7 in x 6 ft ,7 in | |
| Bedroom | 11 ft ,8 in x 8 ft ,1 in | |
| Bedroom | 11 ft ,10 in x 15 ft ,2 in | |
| Bedroom | 9 ft ,2 in x 15 ft ,5 in | |
| Main level | Family room | 10 ft ,5 in x 15 ft ,2 in |
| 3pc Bathroom | Measurements not available | |
| Primary Bedroom | 15 ft ,1 in x 11 ft | |
| Dining room | 10 ft ,5 in x 15 ft ,2 in | |
| Living room | 18 ft ,10 in x 18 ft ,9 in | |
| Kitchen | 14 ft ,5 in x 15 ft ,6 in |
| Features | |||||
|---|---|---|---|---|---|
| Paved driveway | Concrete Driveway | Front Driveway | |||
| Rear Driveway | Hot Tub | Dishwasher | |||
| Dryer | Refrigerator | Stove | |||
| Washer | Partially air conditioned | ||||




































































