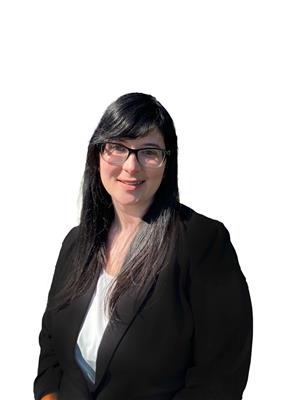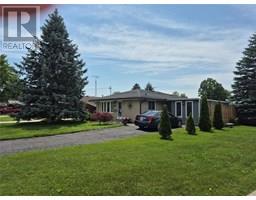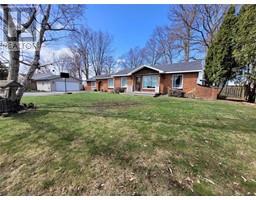21 Pine DRIVE, Wallaceburg, Ontario, CA
Address: 21 Pine DRIVE, Wallaceburg, Ontario
4 Beds2 Baths0 sqftStatus: Buy Views : 543
Price
$519,900
Summary Report Property
- MKT ID25008040
- Building TypeHouse
- Property TypeSingle Family
- StatusBuy
- Added10 weeks ago
- Bedrooms4
- Bathrooms2
- Area0 sq. ft.
- DirectionNo Data
- Added On09 Apr 2025
Property Overview
Charming raised ranch on a spacious lot with a 24x42 garage! Start your day with a cup of coffee in the sunroom just off the dining area. The kitchen boasts newer appliances bought in 2022. The main floor features 3 cozy bedrooms. The lower level offers a versatile space with a combination bedroom/living room, a family room with a gas fireplace, a bathroom, laundry, and ample storage – perfect for a potential granny suite. Situated in a fantastic location, this home is ideal for comfortable living. Don’t miss out – call today! More Pictures to come! (id:51532)
Tags
| Property Summary |
|---|
Property Type
Single Family
Building Type
House
Title
Freehold
Land Size
57.18XIrreg|under 1/4 acre
Built in
1970
Parking Type
Detached Garage,Garage
| Building |
|---|
Bedrooms
Above Grade
3
Below Grade
1
Bathrooms
Total
4
Interior Features
Flooring
Carpeted, Laminate, Cushion/Lino/Vinyl
Building Features
Features
Circular Driveway, Finished Driveway
Foundation Type
Block
Architecture Style
Raised ranch
Heating & Cooling
Cooling
Central air conditioning
Heating Type
Forced air, Furnace
Exterior Features
Exterior Finish
Aluminum/Vinyl, Brick
Parking
Parking Type
Detached Garage,Garage
| Land |
|---|
Other Property Information
Zoning Description
R1
| Level | Rooms | Dimensions |
|---|---|---|
| Lower level | Storage | 10 ft x 12 ft |
| Laundry room | 5 ft x 12 ft | |
| Living room | 11 ft ,7 in x 10 ft | |
| Bedroom | 11 ft ,7 in x 10 ft | |
| Family room/Fireplace | 19 ft x 11 ft ,7 in | |
| 3pc Bathroom | Measurements not available | |
| Main level | Sunroom | 7 ft ,7 in x 19 ft ,5 in |
| Foyer | 5 ft x 4 ft | |
| 4pc Bathroom | Measurements not available | |
| Bedroom | 10 ft ,2 in x 9 ft | |
| Bedroom | 10 ft ,2 in x 11 ft ,10 in | |
| Primary Bedroom | 10 ft ,2 in x 13 ft ,7 in | |
| Dining nook | 10 ft x 10 ft ,5 in | |
| Kitchen | 10 ft x 11 ft | |
| Living room | 14 ft ,2 in x 13 ft ,8 in |
| Features | |||||
|---|---|---|---|---|---|
| Circular Driveway | Finished Driveway | Detached Garage | |||
| Garage | Central air conditioning | ||||





















