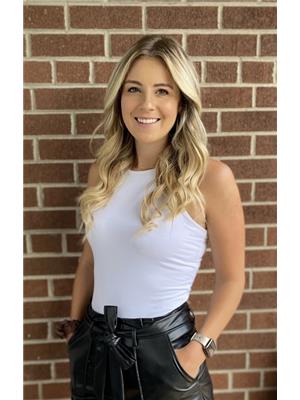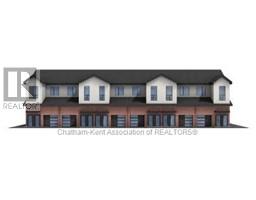44 Mount Pleasant CRESCENT, Wallaceburg, Ontario, CA
Address: 44 Mount Pleasant CRESCENT, Wallaceburg, Ontario
3 Beds3 Baths0 sqftStatus: Buy Views : 370
Price
$514,999
Summary Report Property
- MKT ID24028839
- Building TypeNo Data
- Property TypeNo Data
- StatusBuy
- Added2 weeks ago
- Bedrooms3
- Bathrooms3
- Area0 sq. ft.
- DirectionNo Data
- Added On20 Mar 2025
Property Overview
Stunning 4 level split style home in a prime location backing onto Crothers Park. This home offers 3 generous sized bedrooms and 2.5 bathrooms. Plenty of unique features beginning with a massive newly renovated - open concept kitchen, large island with granite countertops and black stainless steel appliances. Glass garden doors which offer quick access to the beautiful backyard featuring an in-ground swimming pool with a gate at the rear to access plenty of green space and walking paths. Separate entrance to the partially finished basement with plenty of opportunity for more bedrooms or living space. Attached garage and concrete driveway finish off this magnificent property. A fantastic family home! #FindYourMatch (id:51532)
Tags
Single Family 3 bedrooms
3 bathrooms
44 Mount Pleasant CRESCENT
Ontario
for sale $514,999
houses for sale in Wallaceburg
houses for sale in Ontario
houses for sale in canada
| Property Summary |
|---|
Property Type
Single Family
Title
Freehold
Land Size
60.21X110.36|under 1/4 acre
Built in
1978
Parking Type
Attached Garage,Garage
| Building |
|---|
Bedrooms
Above Grade
3
Bathrooms
Total
3
Partial
1
Interior Features
Flooring
Carpeted, Ceramic/Porcelain, Cushion/Lino/Vinyl
Building Features
Features
Golf course/parkland, Concrete Driveway, Single Driveway
Foundation Type
Concrete
Architecture Style
4 Level
Split Level Style
Sidesplit
Heating & Cooling
Cooling
Central air conditioning
Heating Type
Forced air, Furnace
Exterior Features
Exterior Finish
Aluminum/Vinyl, Brick
Pool Type
Inground pool
Parking
Parking Type
Attached Garage,Garage
| Land |
|---|
Lot Features
Fencing
Fence
Other Property Information
Zoning Description
RL1
| Level | Rooms | Dimensions |
|---|---|---|
| Second level | Kitchen | 21 ft ,5 in x 23 ft |
| Dining room | 10 ft x 11 ft | |
| Third level | 4pc Bathroom | Measurements not available |
| Primary Bedroom | 14 ft ,2 in x 11 ft ,2 in | |
| Bedroom | 11 ft ,9 in x 11 ft ,9 in | |
| Bedroom | 14 ft ,2 in x 11 ft ,11 in | |
| Lower level | Utility room | 22 ft ,5 in x 23 ft |
| 3pc Bathroom | Measurements not available | |
| Main level | 2pc Bathroom | Measurements not available |
| Foyer | 8 ft ,4 in x 7 ft | |
| Living room | 13 ft ,9 in x 11 ft ,9 in |
| Features | |||||
|---|---|---|---|---|---|
| Golf course/parkland | Concrete Driveway | Single Driveway | |||
| Attached Garage | Garage | Central air conditioning | |||

































