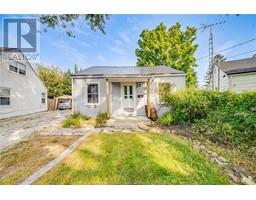5033 DUFFERIN AVENUE, Wallaceburg, Ontario, CA
Address: 5033 DUFFERIN AVENUE, Wallaceburg, Ontario
4 Beds2 Baths0 sqftStatus: Buy Views : 540
Price
$359,000
Summary Report Property
- MKT ID24029091
- Building TypeHouse
- Property TypeSingle Family
- StatusBuy
- Added12 weeks ago
- Bedrooms4
- Bathrooms2
- Area0 sq. ft.
- DirectionNo Data
- Added On08 Dec 2024
Property Overview
AFFORDABLE FOUR BEDROOM ONE FLOOR PLAN FAMILY HOME. LOCATED ON DUFFERIN AVENUE JUST PAST THE ""BIG CHIEF"" DRIVE IN RESTAURANT. THERE IS AN ATTACHED GARAGE 11 X 18 THAT IS USED FOR STORAGE AND A STORAGE SHED IN THE FENCED REAR YARD 12 X 20 PLUS AN 11 LEAN-TO ADDITION. PROPERTY TO BE SOLD ""AS IS"" . OFFERS WILL BE PRESENTED IN ORDER AS RECEIVED. (id:51532)
Tags
| Property Summary |
|---|
Property Type
Single Family
Building Type
House
Storeys
1
Title
Freehold
Land Size
66.22X143.27|under 1/4 acre
Built in
1960
Parking Type
Attached Garage,Garage
| Building |
|---|
Bedrooms
Above Grade
4
Bathrooms
Total
4
Partial
1
Interior Features
Flooring
Laminate, Cushion/Lino/Vinyl
Building Features
Features
Gravel Driveway, Single Driveway
Foundation Type
Block
Style
Detached
Architecture Style
Ranch
Heating & Cooling
Cooling
Central air conditioning
Heating Type
Forced air, Furnace
Utilities
Utility Sewer
Septic System
Exterior Features
Exterior Finish
Aluminum/Vinyl, Brick
Parking
Parking Type
Attached Garage,Garage
| Land |
|---|
Other Property Information
Zoning Description
RES
| Level | Rooms | Dimensions |
|---|---|---|
| Main level | 4pc Bathroom | 5 ft x 10 ft |
| Bedroom | 9 ft x 9 ft | |
| Bedroom | 9 ft x 11 ft | |
| Bedroom | 10 ft x 11 ft | |
| Primary Bedroom | 11 ft x 13 ft | |
| 2pc Bathroom | 5 ft x 10 ft | |
| Living room | 12 ft x 14 ft | |
| Family room | 12 ft x 19 ft | |
| Kitchen/Dining room | 11 ft x 14 ft | |
| Foyer | 5 ft x 5 ft |
| Features | |||||
|---|---|---|---|---|---|
| Gravel Driveway | Single Driveway | Attached Garage | |||
| Garage | Central air conditioning | ||||









