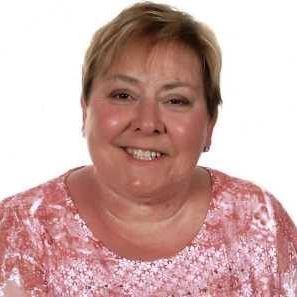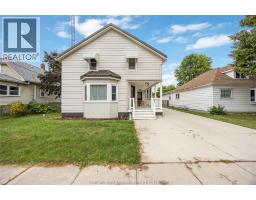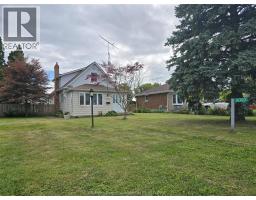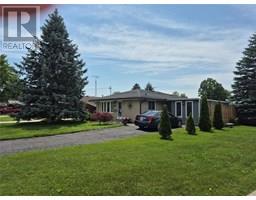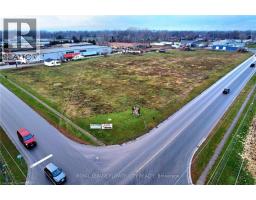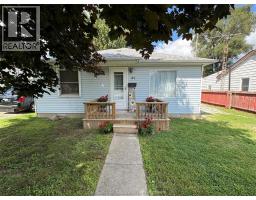54 Dundas STREET, Wallaceburg, Ontario, CA
Address: 54 Dundas STREET, Wallaceburg, Ontario
Summary Report Property
- MKT ID25021310
- Building TypeHouse
- Property TypeSingle Family
- StatusBuy
- Added2 weeks ago
- Bedrooms3
- Bathrooms2
- Area1063 sq. ft.
- DirectionNo Data
- Added On21 Aug 2025
Property Overview
Bungalow for Sale – A Great Place to Call Home! Welcome to this lovely one-floor bungalow nestled in a desirable neighborhood, offering both comfort and charm. Inside, you’ll find three good sized bedrooms and a bright, cheerful kitchen filled with natural light. The primary bedroom opens onto a private deck, the perfect spot to enjoy your morning coffee or relax in the evening. The bathroom is designed with ease and comfort in mind, featuring a convenient walk-in tub with a shower head. With plenty of storage throughout, staying organized is simple. Step outside to a spacious fenced yard, ideal for children, pets, or gardening. A large 10' x 14' shed provides even more storage or workshop potential, while the yard itself offers plenty of room to enjoy the outdoors. With its inviting layout and prime location, this bungalow is truly a wonderful place to call home. (id:51532)
Tags
| Property Summary |
|---|
| Building |
|---|
| Land |
|---|
| Level | Rooms | Dimensions |
|---|---|---|
| Main level | 2pc Ensuite bath | Measurements not available |
| 3pc Bathroom | Measurements not available | |
| Bedroom | 10 ft x 13 ft | |
| Bedroom | 8 ft x 11 ft ,2 in | |
| Primary Bedroom | 14 ft ,6 in x 11 ft | |
| Utility room | 14 ft ,7 in x 8 ft ,3 in | |
| Kitchen | 9 ft ,3 in x 15 ft ,4 in | |
| Living room | 12 ft x 15 ft ,4 in |
| Features | |||||
|---|---|---|---|---|---|
| Paved driveway | Carport | Dryer | |||
| Refrigerator | Stove | Washer | |||
| Central air conditioning | Fully air conditioned | ||||























