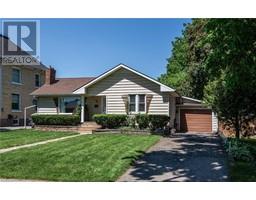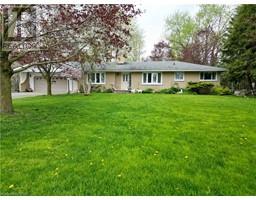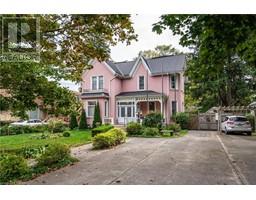43330 WALTON Road Grey Twp, Walton, Ontario, CA
Address: 43330 WALTON Road, Walton, Ontario
Summary Report Property
- MKT ID40634466
- Building TypeHouse
- Property TypeSingle Family
- StatusBuy
- Added13 weeks ago
- Bedrooms3
- Bathrooms3
- Area1266 sq. ft.
- DirectionNo Data
- Added On18 Aug 2024
Property Overview
Country Lovers Only! This great property is located on 3.78 acres with a well kept home. The original part of the home was built in 1885 with major renovations in 2012. The home features this great country kitchen with lots of modern cabinetry plus this open family room area, great for entertaining. The main level also has this great room upon entry from the side door with addition to hot tub sun room with a walk out to deck and gazebo overlooking the great country. ( The addition was builit in 1979. You will be amazed at all the great space There is two bathrooms and laundry on main level. The upper level has lots of space with 4 bedrooms plus 2 piece. The attached garage makes it handy for another entry into this great farmhouse with approximately 2200 square feet. The almost 4 acre parcel has magazine worthy gardens. The mini farm has lots of building space for the small type farm including steel clad shed built in 1975, older barn with milk house room and silos( blue harvestor and concrete) grainary bins Centrally located between Listowel and Goderich area. (id:51532)
Tags
| Property Summary |
|---|
| Building |
|---|
| Land |
|---|
| Level | Rooms | Dimensions |
|---|---|---|
| Second level | Bedroom | 12'9'' x 15'4'' |
| Bedroom | 6'3'' x 15'6'' | |
| Bedroom | 11'0'' x 8'8'' | |
| 2pc Bathroom | Measurements not available | |
| Main level | Sunroom | 12'1'' x 17'9'' |
| 2pc Bathroom | Measurements not available | |
| Laundry room | 6'4'' x 5'5'' | |
| 3pc Bathroom | Measurements not available | |
| Living room | 22'11'' x 20'1'' | |
| Family room | 15'5'' x 22'9'' | |
| Kitchen | 15'9'' x 17'2'' |
| Features | |||||
|---|---|---|---|---|---|
| Country residential | Attached Garage | Dishwasher | |||
| Microwave | Stove | Water softener | |||
| Window Coverings | Central air conditioning | ||||























































