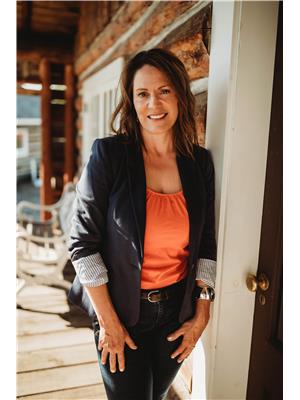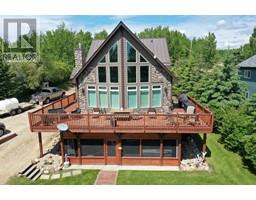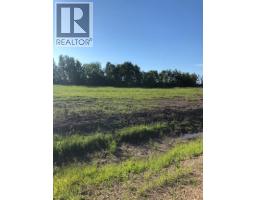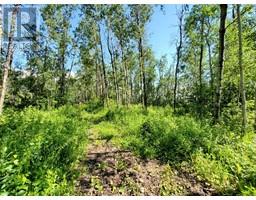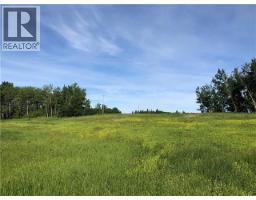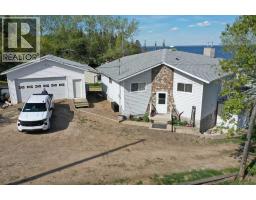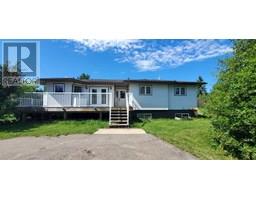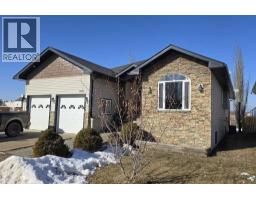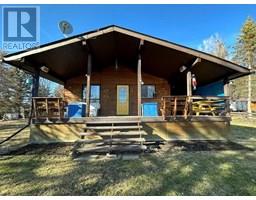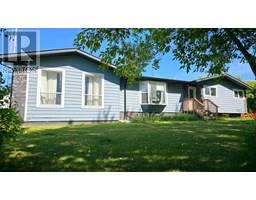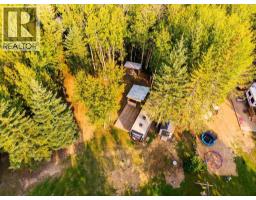721076, Rge Rd 164 Wandering River, Wandering River, Alberta, CA
Address: 721076, Rge Rd 164, Wandering River, Alberta
Summary Report Property
- MKT IDA2231380
- Building TypeHouse
- Property TypeSingle Family
- StatusBuy
- Added4 weeks ago
- Bedrooms3
- Bathrooms2
- Area1728 sq. ft.
- DirectionNo Data
- Added On14 Jul 2025
Property Overview
Located in Wandering River, this 2008 bungalow sits on 149 acres—an ideal setting for hunting, homesteading, or year-round recreation. The 1,728 sq ft, single-level home offers an open-concept layout with three bedrooms, two bathrooms, and a cozy wood stove as a central feature. The kitchen has been recently refreshed with new paint, and a spacious mudroom adds convenience as you enter the home. Outside, you'll find a 36’x40’ shop (built in 2012) with an engineered pad built for heavy equipment, two 10’H x 14’W doors, and 220V wiring. Additional highlights include several storage buildings, a firepit area with an open-faced shed, a large garden, and a variety of berry bushes and fruit trees. The home is serviced by a 1,200-gallon cistern and a septic pump-out system. A property offering this much land, a well-built shop, and a comfortable home is a rare opportunity at this price. (id:51532)
Tags
| Property Summary |
|---|
| Building |
|---|
| Land |
|---|
| Level | Rooms | Dimensions |
|---|---|---|
| Main level | Foyer | 12.17 Ft x 11.83 Ft |
| 3pc Bathroom | 8.17 Ft x 7.83 Ft | |
| Other | 15.75 Ft x 15.92 Ft | |
| Primary Bedroom | 13.50 Ft x 17.17 Ft | |
| Other | 4.42 Ft x 12.17 Ft | |
| 3pc Bathroom | 12.17 Ft x 6.58 Ft | |
| Bedroom | 12.17 Ft x 8.58 Ft | |
| Bedroom | 9.83 Ft x 12.17 Ft | |
| Furnace | 5.42 Ft x 12.75 Ft | |
| Living room | 19.00 Ft x 23.00 Ft |
| Features | |||||
|---|---|---|---|---|---|
| See remarks | Other | Detached Garage(3) | |||
| Refrigerator | Stove | Microwave Range Hood Combo | |||
| Washer & Dryer | None | ||||






















