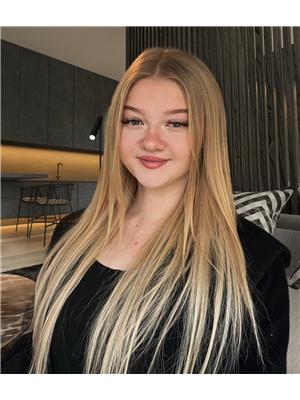8875 COLONY ROAD, Wardner, British Columbia, CA
Address: 8875 COLONY ROAD, Wardner, British Columbia
Summary Report Property
- MKT ID2477775
- Building TypeHouse
- Property TypeSingle Family
- StatusBuy
- Added1 weeks ago
- Bedrooms2
- Bathrooms3
- Area4292 sq. ft.
- DirectionNo Data
- Added On17 Jun 2024
Property Overview
Stunning 10.89 Acre Estate with Luxurious Amenities. Discover the epitome of luxury living with this expansive 10.89 acre estate. This modern and bright home is a true sanctuary, offering unparalleled comfort and elegance. From its gourmet kitchen to its indoor pool, this property is designed for those who appreciate the finer things in life. The heart of the home boasts an expansive, state-of-the-art kitchen with high-end appliances, ample counter space, and a large island, perfect for entertaining and family gatherings. Enjoy year-round swimming in the stunning indoor pool, complete with large windows that bring in natural light, creating a serene and inviting atmosphere. This home features large windows throughout, ensuring every room is filled with natural light. Clean lines, high ceilings, and contemporary finishes make this home a modern masterpiece. Experience breathtaking mountain views from not one, but two private balconies. Ideal for morning coffee or evening relaxation, these outdoor spaces extend your living area and bring you closer to nature. With nearly 11 acres of land, this property offers endless possibilities. Whether you envision a private garden, hobby farm, or simply a vast space for outdoor activities, this estate provides the canvas for your dreams. Additional Amenities: - Luxurious bathrooms with modern fixtures and finishes - Cozy living areas with fireplaces - 22 golf courses within a 1.5 hour drive - Home office and study spaces - Large double garage (id:51532)
Tags
| Property Summary |
|---|
| Building |
|---|
| Level | Rooms | Dimensions |
|---|---|---|
| Above | Living room | 13'11 x 13'1 |
| Den | 10'9 x 12'1 | |
| Lower level | Living room | 14'1 x 10'3 |
| Den | 6'10 x 10'3 | |
| Full bathroom | Measurements not available | |
| Hall | 21'4 x 11'3 | |
| Bedroom | 19'1 x 12'2 | |
| Other | 15 x 16'9 | |
| Primary Bedroom | 15'5 x 15'3 | |
| Full bathroom | Measurements not available | |
| Other | Living room | 30'10 x 21'5 |
| Foyer | 8 x 9 | |
| Other | 5'5 x 5 | |
| Partial bathroom | Measurements not available | |
| Laundry room | 10'9 x 7'10 | |
| Kitchen | 17'1 x 13'1 |
| Features | |||||
|---|---|---|---|---|---|
| Other | Central island | Dryer | |||
| Refrigerator | Washer | Stove | |||
| Window Coverings | Dishwasher | Oven - Built-In | |||
| Unknown | Central air conditioning | Balconies | |||
























































