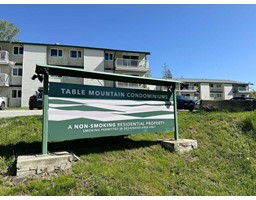444 WHITMAN WAY, Warfield, British Columbia, CA
Address: 444 WHITMAN WAY, Warfield, British Columbia
Summary Report Property
- MKT ID2477376
- Building TypeDuplex
- Property TypeSingle Family
- StatusBuy
- Added14 weeks ago
- Bedrooms3
- Bathrooms3
- Area2116 sq. ft.
- DirectionNo Data
- Added On14 Aug 2024
Property Overview
OPEN HOUSE - SAT AUG. 17TH 11am-1pm. It's all about location, and it doesn't get any better than this. Hidden away halfway between Trail and Rossland, you will find the quaint and desirable subdivision of Emerald Ridge. Nestled against a stunning mountain and lush greenery backdrop, is this beautiful 3 bedroom/3 bathroom half duplex with over 2100 sq.ft. of living space. Step inside to discover the harmonious blend of comfort and convenience. The bright white kitchen seamlessly flows into the cozy living room with a patio door that opens onto your private balcony inviting you to soak in the sweeping and spectacular mountain views. Also on this level is the spacious primary bedroom with a walk-in closet, a full en-suite, plus another door leading to your private balcony. There is another bedroom on this level, as well as, a full bathroom. The lower level offers a large 3rd bedroom, a huge rec room with a gas fireplace, lots of windows, another full bathroom and the laundry. The walk-out basement offers the same great views. Outside you will find minimal yard work and underground sprinklers. The standout feature, is of course that there is green space beside and behind, so the ultimate in privacy and your neighbors aren't going to be in your backyard. This half duplex is NON-STRATA, which means no strata fees and no strata rules. Experience the ultimate easy living and low maintenance lifestyle @ 444 Whitman Way and if you talk to the neighbors, they wouldn't live anywhere else. (id:51532)
Tags
| Property Summary |
|---|
| Building |
|---|
| Level | Rooms | Dimensions |
|---|---|---|
| Lower level | Bedroom | 14'6 x 11 |
| Full bathroom | Measurements not available | |
| Recreation room | 34'6 x 12'2 | |
| Laundry room | 12'2 x 8'2 | |
| Main level | Living room | 15'8 x 13'6 |
| Dining room | 13'2 x 6 | |
| Kitchen | 10'9 x 8 | |
| Primary Bedroom | 15'9 x 11'3 | |
| Ensuite | Measurements not available | |
| Bedroom | 10'4 x 9'5 | |
| Full bathroom | Measurements not available | |
| Other | 7'8 x 6 |
| Features | |||||
|---|---|---|---|---|---|
| Private setting | Other | Balcony | |||
| Dryer | Refrigerator | Washer | |||
| Window Coverings | Dishwasher | Stove | |||
| Walk out | Central air conditioning | ||||






































































