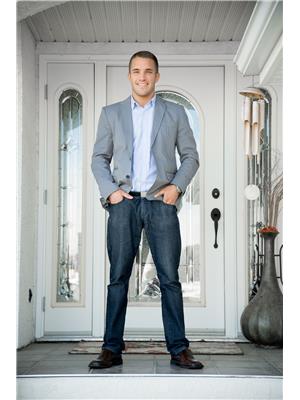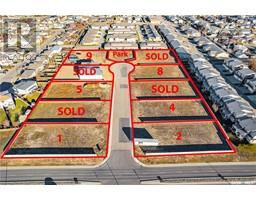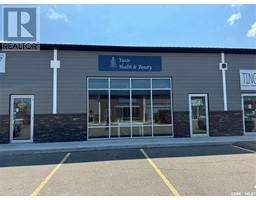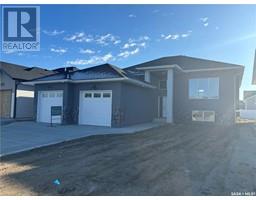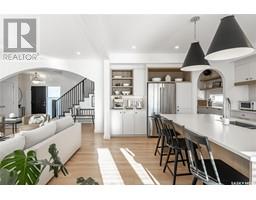1 428 Snead CRESCENT, Warman, Saskatchewan, CA
Address: 1 428 Snead CRESCENT, Warman, Saskatchewan
Summary Report Property
- MKT IDSK995456
- Building TypeRow / Townhouse
- Property TypeSingle Family
- StatusBuy
- Added4 weeks ago
- Bedrooms4
- Bathrooms4
- Area1571 sq. ft.
- DirectionNo Data
- Added On07 Feb 2025
Property Overview
Wonderful opportunity to own a fully finished townhouse in the heart of the Legends! Located right beside a big park with walking trails, you’re also very close to grocery stores, schools, the sports complex and Legends Golf Course. This end-unit townhouse home features 9’ ceilings, open kitchen with gorgeous granite counter tops (perfect for entertaining guests), and a bright living room with stone gas fireplace. Clean/crisp feel with lots of natural light on the main level. Patio doors off the dining room lead you to your West facing deck where you can catch the sunset. 1,571 sqft of living space above grade! On the 2nd level, you’ll find laundry and 3 bedrooms including the primary bedroom which has a large walk-in closet and luxurious en-suite bathroom (dual sinks/ glass & tile shower/ soaker tub). Basement is complete with a 4th bedroom, family room & 4-piece bathroom. New water heater (March 2024). Backyard features a covered deck and fully fenced yard.. great for someone with a dog! Oversized driveway for ample parking and a double attached garage with direct entry. Lovely street appeal as you pull up. Fantastic pride of ownership… feels like home. Priced to sell, don’t miss this opportunity. Call today for a private viewing. (id:51532)
Tags
| Property Summary |
|---|
| Building |
|---|
| Land |
|---|
| Level | Rooms | Dimensions |
|---|---|---|
| Second level | Primary Bedroom | 13 ft ,2 in x 14 ft ,10 in |
| Bedroom | 13 ft ,4 in x 10 ft ,6 in | |
| Bedroom | 11 ft ,6 in x 10 ft ,2 in | |
| 5pc Bathroom | Measurements not available | |
| 4pc Bathroom | Measurements not available | |
| Laundry room | 7 ft ,11 in x 5 ft ,8 in | |
| Basement | Family room | 14 ft ,10 in x 14 ft ,3 in |
| 4pc Bathroom | Measurements not available | |
| Bedroom | 83 ft x 11 ft ,8 in | |
| Main level | Foyer | 4 ft ,10 in x 5 ft ,10 in |
| Kitchen | 11 ft ,6 in x 11 ft | |
| Dining room | 9 ft ,6 in x 9 ft ,8 in | |
| 2pc Bathroom | 6 ft ,8 in x 3 ft | |
| Living room | 13 ft x 16 ft ,8 in |
| Features | |||||
|---|---|---|---|---|---|
| Treed | Corner Site | Rectangular | |||
| Sump Pump | Attached Garage | Parking Space(s)(6) | |||
| Washer | Refrigerator | Dishwasher | |||
| Dryer | Humidifier | Stove | |||
| Central air conditioning | |||||





























